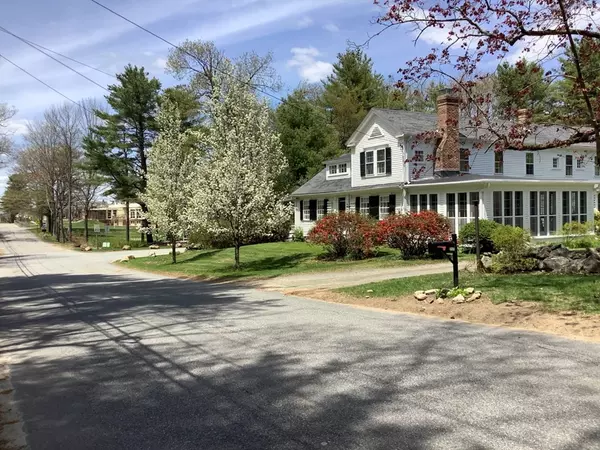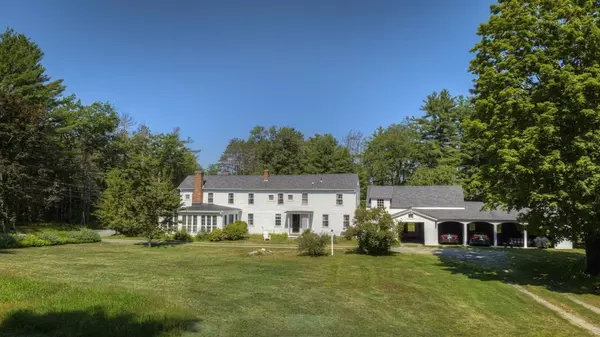For more information regarding the value of a property, please contact us for a free consultation.
Key Details
Sold Price $615,000
Property Type Single Family Home
Sub Type Farm
Listing Status Sold
Purchase Type For Sale
Square Footage 2,940 sqft
Price per Sqft $209
MLS Listing ID 73017778
Sold Date 08/25/23
Style Antique, Farmhouse
Bedrooms 4
Full Baths 2
Half Baths 1
HOA Y/N false
Year Built 1780
Annual Tax Amount $5,033
Tax Year 2022
Lot Size 5.000 Acres
Acres 5.0
Property Description
The Corners is comprised of 5 acres of forest and open land at the corner of Ash Street and Hall Road in Winchendon. Often referred to as the “Stearns House”, the prominently sited Federal style house has nearly 3,000 sq. ft. and includes an eat-in kitchen, dining room, large living room, office, den, 5 fireplaces, 4 bedrooms, 2 ½ baths, 2 covered porches, a sunroom, and an attached five-bay garage. The 30 x 34' post and beam barn and 12'x12' former icehouse are in the southeast section of the property. Surrounded by the private Winchendon School, this property has easy access to Routes 12, 140 and 2, with Worcester less than 40 miles away and Boston 60 miles away by car -- and accessible via Fitchburg commuter line. Sellers open for Back up offers.
Location
State MA
County Worcester
Area Winchendon Center
Zoning R-10
Direction Next to The Winchendon School
Rooms
Basement Partial, Walk-Out Access, Interior Entry, Concrete, Unfinished
Primary Bedroom Level Second
Dining Room Flooring - Wood, Chair Rail, Wainscoting, Lighting - Overhead, Crown Molding
Kitchen Bathroom - Half, Closet/Cabinets - Custom Built, Flooring - Wood, Dining Area, Pantry, Countertops - Stone/Granite/Solid, Country Kitchen, Dryer Hookup - Electric, Exterior Access, High Speed Internet Hookup, Washer Hookup
Interior
Interior Features Bathroom - 3/4, Lighting - Overhead, Beadboard, Crown Molding, 3/4 Bath, Sun Room, Den, Sitting Room, High Speed Internet
Heating Central, Baseboard, Oil, Fireplace
Cooling Window Unit(s)
Flooring Wood, Pine, Flooring - Wood, Flooring - Stone/Ceramic Tile
Fireplaces Number 5
Fireplaces Type Dining Room, Living Room, Master Bedroom
Appliance Oven, Dishwasher, Disposal, Countertop Range, Refrigerator, Washer, Dryer, Range Hood, Utility Connections for Electric Range, Utility Connections for Electric Oven, Utility Connections for Electric Dryer
Laundry Electric Dryer Hookup, Washer Hookup, First Floor
Exterior
Exterior Feature Porch, Porch - Enclosed, Rain Gutters, Storage, Barn/Stable, Garden, Horses Permitted, Stone Wall
Garage Spaces 5.0
Community Features Shopping, Tennis Court(s), Walk/Jog Trails, Laundromat, Bike Path, Conservation Area, Private School, Public School
Utilities Available for Electric Range, for Electric Oven, for Electric Dryer, Washer Hookup
Waterfront Description Beach Front, Lake/Pond, 3/10 to 1/2 Mile To Beach, Beach Ownership(Public)
View Y/N Yes
View Scenic View(s)
Roof Type Asphalt/Composition Shingles
Total Parking Spaces 12
Garage Yes
Building
Lot Description Corner Lot, Wooded, Cleared, Gentle Sloping
Foundation Concrete Perimeter, Stone
Sewer Public Sewer
Water Public
Others
Senior Community false
Read Less Info
Want to know what your home might be worth? Contact us for a FREE valuation!

Our team is ready to help you sell your home for the highest possible price ASAP
Bought with Touchstone Partners Team • Coldwell Banker Realty - Westford



