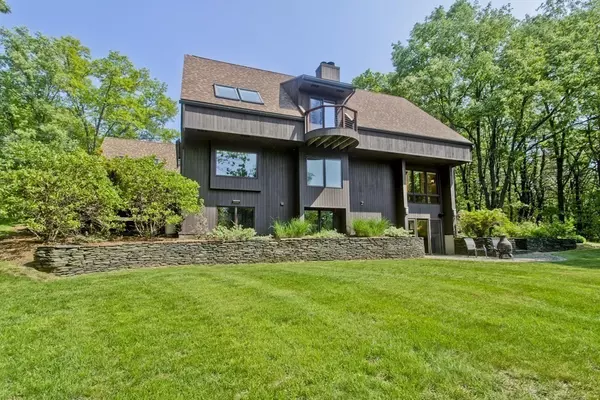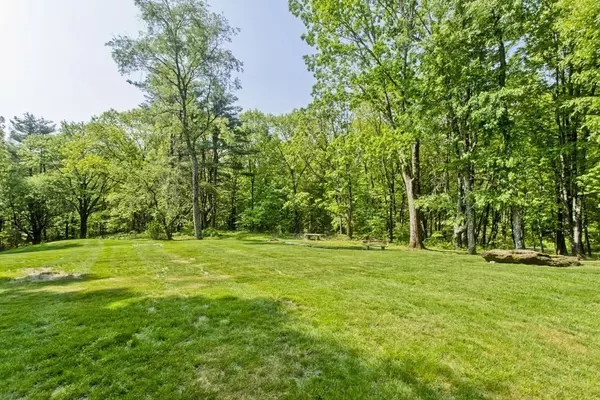For more information regarding the value of a property, please contact us for a free consultation.
Key Details
Sold Price $800,000
Property Type Single Family Home
Sub Type Single Family Residence
Listing Status Sold
Purchase Type For Sale
Square Footage 3,132 sqft
Price per Sqft $255
MLS Listing ID 73115536
Sold Date 08/23/23
Style Contemporary
Bedrooms 3
Full Baths 2
Half Baths 1
HOA Y/N false
Year Built 1986
Annual Tax Amount $17,434
Tax Year 2023
Lot Size 72.770 Acres
Acres 72.77
Property Description
Dramatic Contemporary near desirable Shelburne neighborhood with unique architectural details is located at the end of a lighted paved driveway in a secluded and magical setting surrounded by your own 72 acres. The picturesque surroundings consist of open meadows, gorgeous landscape, beautiful flowers and stonewalls. The large eat-in kitchen has a center island, plenty of cabinets and has sliding glass doors to a mahogany deck and patio. The impressive great room has vaulted ceiling, two sided brick fireplace that can be viewed from both dining and living area. The fantastic bedroom suite features a walk in closet, full bath and a private balcony. The lower level features two bedrooms, updated full bath & a large family room with built-ins, pellet stove & access to the outside. There is an attached 3 car gar. and a separate 3 car gar/barn that is heated with second floor that could be finished for a studio, office or recreation room. Perfect location, only 5 min. to downtown & I-91.
Location
State MA
County Franklin
Zoning res/agr
Direction Near Shelburne line, look for sign
Rooms
Family Room Wood / Coal / Pellet Stove, Flooring - Stone/Ceramic Tile, Exterior Access, Slider
Basement Full, Finished, Walk-Out Access, Interior Entry
Primary Bedroom Level Second
Dining Room Flooring - Wood
Kitchen Dining Area, Countertops - Stone/Granite/Solid, Kitchen Island, Deck - Exterior, Slider
Interior
Interior Features Internet Available - Broadband
Heating Forced Air, Oil, Propane
Cooling Central Air
Flooring Wood, Tile, Carpet
Fireplaces Number 2
Fireplaces Type Dining Room, Living Room
Appliance Oven, Dishwasher, Countertop Range, Refrigerator, Washer, Dryer
Laundry Electric Dryer Hookup, Washer Hookup, First Floor
Exterior
Exterior Feature Deck, Patio, Balcony, Professional Landscaping, Stone Wall
Garage Spaces 6.0
Community Features Public Transportation, Shopping, Pool, Tennis Court(s), Park, Walk/Jog Trails, Golf, Medical Facility, Laundromat, Bike Path, Conservation Area, Highway Access, House of Worship, Private School, Public School, T-Station
Waterfront Description Stream
Roof Type Shingle
Total Parking Spaces 6
Garage Yes
Building
Lot Description Wooded, Cleared, Level, Sloped
Foundation Concrete Perimeter
Sewer Private Sewer
Water Private
Others
Senior Community false
Read Less Info
Want to know what your home might be worth? Contact us for a FREE valuation!

Our team is ready to help you sell your home for the highest possible price ASAP
Bought with Jared Rowland • Berkshire Hathaway HomeServices Commonwealth Real Estate



