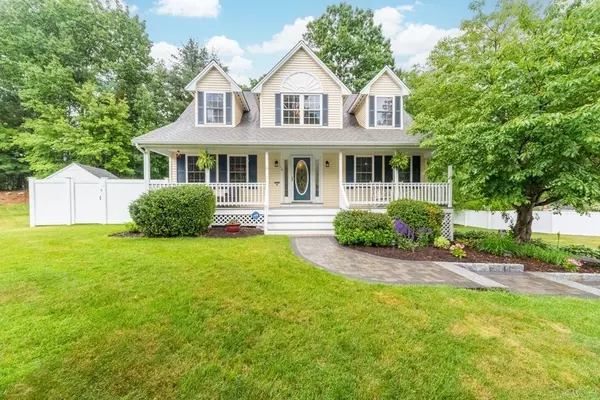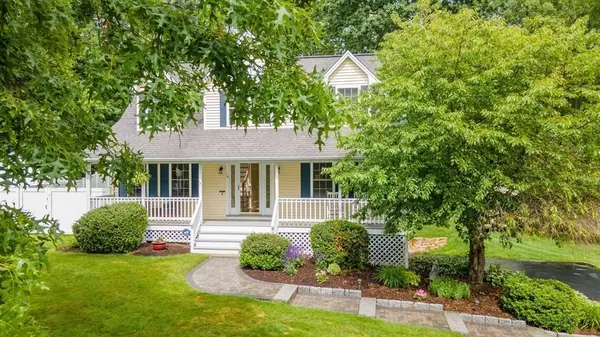For more information regarding the value of a property, please contact us for a free consultation.
Key Details
Sold Price $602,000
Property Type Single Family Home
Sub Type Single Family Residence
Listing Status Sold
Purchase Type For Sale
Square Footage 1,872 sqft
Price per Sqft $321
MLS Listing ID 73123759
Sold Date 08/21/23
Style Cape
Bedrooms 3
Full Baths 2
Half Baths 1
HOA Y/N false
Year Built 2000
Annual Tax Amount $5,922
Tax Year 2023
Lot Size 0.410 Acres
Acres 0.41
Property Description
**Open House Saturday June 17 11:30 - 1:30. Meticulous Cape set on 0.41 beautifully manicured acres in a sought after Clinton neighborhood. Close proximity to The International Golf Course, shopping, and major highways. Updated throughout with gleaming hardwood floors, new carpets, granite countertops with a large island, under cabinet lighting and customized window treatments. Energy efficient with three mini-splits upstairs and one downstairs, pellet stove in the kitchen and motorized blinds in open entry foyer. Large solar-lit deck and patio are perfect for entertaining and viewing beautiful sunsets. Landscaped and fenced yard with irrigation system, flower gardens, Reeds Ferry Shed, and an invisible fence. This home is a must see!
Location
State MA
County Worcester
Zoning Residentia
Direction Lancaster Road to Lorraine Ave, to Colonial Drive to Horseshoe Lane
Rooms
Basement Full, Walk-Out Access, Garage Access, Concrete
Primary Bedroom Level Second
Dining Room Flooring - Hardwood, Chair Rail, Lighting - Pendant
Kitchen Wood / Coal / Pellet Stove, Flooring - Stone/Ceramic Tile, Dining Area, Pantry, Countertops - Stone/Granite/Solid, Kitchen Island, Deck - Exterior, Exterior Access, Open Floorplan, Recessed Lighting, Remodeled, Slider, Washer Hookup, Lighting - Pendant
Interior
Interior Features Attic Access, Lighting - Pendant, Closet, Sitting Room, Foyer
Heating Baseboard
Cooling Ductless
Flooring Tile, Vinyl, Carpet, Hardwood, Flooring - Wall to Wall Carpet
Appliance Range, Dishwasher, Disposal, Microwave, Refrigerator, Utility Connections for Electric Range, Utility Connections for Electric Dryer
Laundry Closet/Cabinets - Custom Built, Electric Dryer Hookup, Washer Hookup, First Floor
Exterior
Exterior Feature Porch - Enclosed, Deck, Deck - Wood, Patio, Rain Gutters, Storage, Professional Landscaping, Sprinkler System, Fenced Yard, Invisible Fence, Lighting, Stone Wall
Garage Spaces 2.0
Fence Fenced/Enclosed, Fenced, Invisible
Community Features Public Transportation, Shopping, Pool, Tennis Court(s), Park, Walk/Jog Trails, Stable(s), Golf, Medical Facility, Laundromat, Conservation Area, Highway Access, House of Worship, Public School
Utilities Available for Electric Range, for Electric Dryer, Washer Hookup
Roof Type Shingle
Total Parking Spaces 2
Garage Yes
Building
Foundation Concrete Perimeter
Sewer Public Sewer
Water Public
Schools
Elementary Schools Clinton
Middle Schools Clinton
High Schools Clinton
Others
Senior Community false
Read Less Info
Want to know what your home might be worth? Contact us for a FREE valuation!

Our team is ready to help you sell your home for the highest possible price ASAP
Bought with Beth Rossi • Coldwell Banker Realty - Franklin



