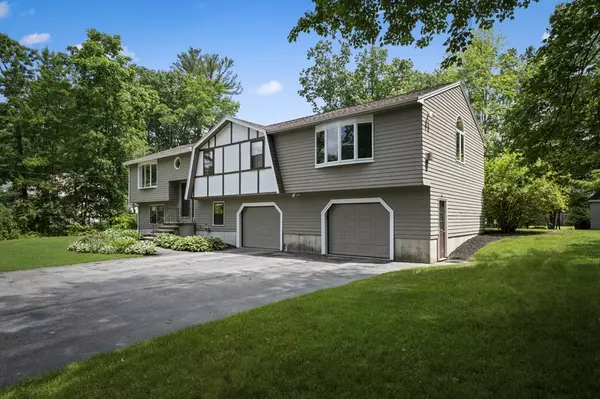For more information regarding the value of a property, please contact us for a free consultation.
Key Details
Sold Price $780,000
Property Type Single Family Home
Sub Type Single Family Residence
Listing Status Sold
Purchase Type For Sale
Square Footage 2,523 sqft
Price per Sqft $309
MLS Listing ID 73123683
Sold Date 08/10/23
Bedrooms 4
Full Baths 2
HOA Y/N false
Year Built 1984
Annual Tax Amount $7,653
Tax Year 2023
Lot Size 0.920 Acres
Acres 0.92
Property Description
Seller has accepted an offer. 6/17 open house will be held given the timing involved. Discover your dream home in Billerica, Massachusetts! This 4-bedroom home offers a near-perfect blend of modern convenience and comfortable living, all nestled on nearly a full acre of meticulously maintained land. Inside you will find a spacious living area that wraps elegantly around a wonderfully appointed kitchen. Cherry soft close cabinets, stone counters, stainless appliances, and soaring cathedral ceilings showcase a space rarely seen at this price point. Beyond the kitchen, the home is a haven of comfort. Be spoiled with new heating and hot water systems installed in December of 2022, a 2-year-old roof, and a massive 2-car garage. There is even central A/C. Outside you may feel transported to a nature sanctuary. 2 decks + a pergola offer retreat from the doldrums of life while gazing over a lush landscape of mature trees and listening to the morning doves coo. Welcome home.
Location
State MA
County Middlesex
Zoning 9999999
Direction GPS to 19 Jefferson Street in Billerica MA
Rooms
Basement Full, Finished, Walk-Out Access, Garage Access
Primary Bedroom Level Second
Dining Room Cathedral Ceiling(s), Flooring - Wood
Kitchen Cathedral Ceiling(s), Countertops - Stone/Granite/Solid, Cabinets - Upgraded, Recessed Lighting, Stainless Steel Appliances, Peninsula
Interior
Interior Features Ceiling Fan(s), Sun Room, Office
Heating Oil
Cooling Central Air
Flooring Wood, Tile, Stone / Slate, Flooring - Wood
Fireplaces Number 2
Appliance Range, Dishwasher, Microwave, Utility Connections for Electric Range, Utility Connections for Electric Oven
Laundry First Floor
Exterior
Exterior Feature Rain Gutters, Storage, Garden
Garage Spaces 2.0
Utilities Available for Electric Range, for Electric Oven
Roof Type Shingle
Total Parking Spaces 4
Garage Yes
Building
Lot Description Level
Foundation Concrete Perimeter
Sewer Private Sewer
Water Public
Schools
Elementary Schools Ditson
Middle Schools Locke
High Schools Shawsheen Tech
Others
Senior Community false
Read Less Info
Want to know what your home might be worth? Contact us for a FREE valuation!

Our team is ready to help you sell your home for the highest possible price ASAP
Bought with Nathan Seavey • Leading Edge Real Estate



