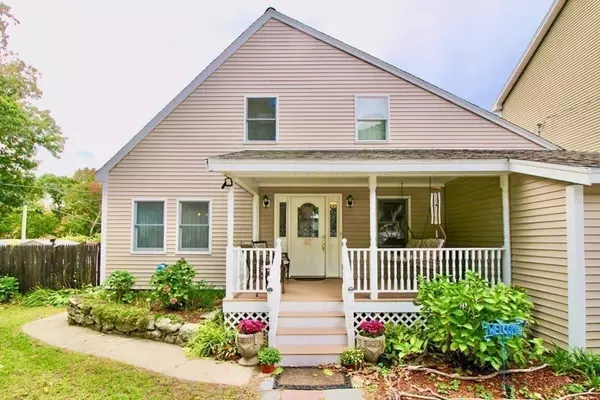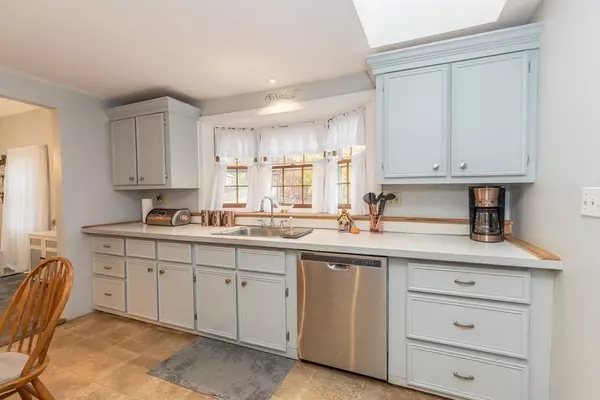For more information regarding the value of a property, please contact us for a free consultation.
Key Details
Sold Price $625,000
Property Type Single Family Home
Sub Type Single Family Residence
Listing Status Sold
Purchase Type For Sale
Square Footage 2,045 sqft
Price per Sqft $305
MLS Listing ID 73051891
Sold Date 08/18/23
Style Other (See Remarks)
Bedrooms 5
Full Baths 2
HOA Y/N false
Year Built 1950
Annual Tax Amount $4,903
Tax Year 2022
Lot Size 10,018 Sqft
Acres 0.23
Property Description
*Looking for space? This home is a must see!!* 5 bedrooms, 2 bathrooms, 2 living areas, formal dining room and much more! Situated on a beautiful corner lot with a picture-perfect front porch. Convenient neighborhood-living in close proximity to Nutting Lake. Eat-in kitchen with year old appliances and walk-in pantry area. Dedicated dining room with chandelier and sky-light. Family room with built-in shelving. Sitting room and 2 bedrooms on the first floor provide multi-use options for a gym, home office, in-law potential etc. Upstairs is the spacious primary bedroom front facing for plenty of natural light with sky light and plenty of closet space. . The full bathroom and 2 bedrooms similar in size complete the second level. Options with washer/dryer hookups on first floor and basement. Leveled-lot with a fenced in yard and outdoor deck. 2 driveways on front/back of property, 4 parking spots and outdoor shed.
Location
State MA
County Middlesex
Zoning 1
Direction From Middlesex Turnpike, to Marshall Street, Left on Mallard Street
Rooms
Family Room Flooring - Wall to Wall Carpet, Deck - Exterior, Lighting - Overhead
Basement Interior Entry, Concrete, Unfinished
Primary Bedroom Level Second
Dining Room Skylight, Flooring - Wall to Wall Carpet, Lighting - Overhead
Kitchen Skylight, Flooring - Vinyl, Window(s) - Bay/Bow/Box, Pantry, Exterior Access, Recessed Lighting
Interior
Heating Baseboard, Oil
Cooling None
Flooring Vinyl, Carpet, Hardwood
Appliance Range, Dishwasher, Microwave, Refrigerator, Freezer, Utility Connections for Electric Range, Utility Connections for Electric Dryer
Laundry In Basement, Washer Hookup
Exterior
Exterior Feature Storage, Stone Wall
Fence Fenced
Community Features Public Transportation, Shopping, Park, Walk/Jog Trails, Golf, Medical Facility, Laundromat, Highway Access, House of Worship, Public School, T-Station
Utilities Available for Electric Range, for Electric Dryer, Washer Hookup
Waterfront Description Beach Front, Lake/Pond, Walk to, 0 to 1/10 Mile To Beach, Beach Ownership(Public)
Roof Type Shingle
Total Parking Spaces 4
Garage No
Building
Lot Description Corner Lot, Level
Foundation Stone
Sewer Public Sewer
Water Public
Architectural Style Other (See Remarks)
Schools
Elementary Schools Ditson
Middle Schools Locke
High Schools Bmhs/Shaw Tech
Others
Senior Community false
Acceptable Financing Contract
Listing Terms Contract
Read Less Info
Want to know what your home might be worth? Contact us for a FREE valuation!

Our team is ready to help you sell your home for the highest possible price ASAP
Bought with Paul White • Keller Williams Realty Signature Properties



