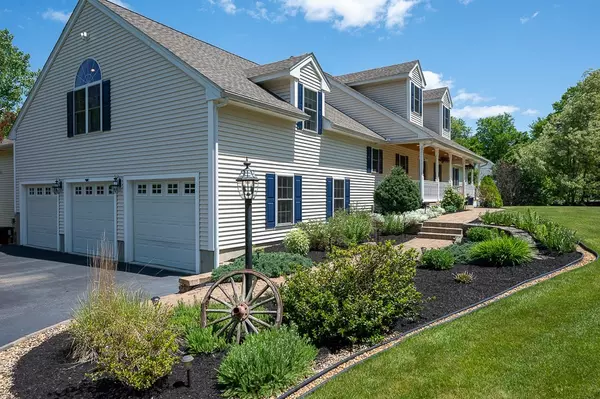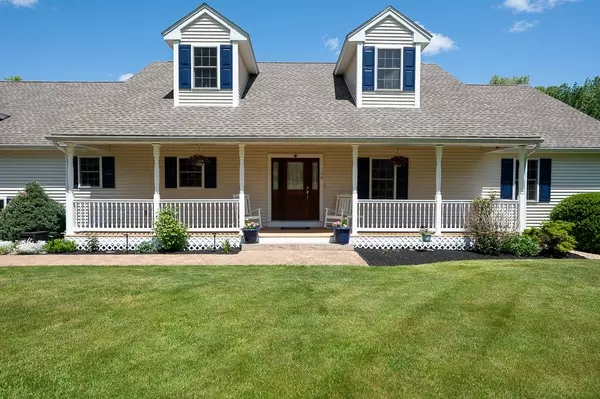For more information regarding the value of a property, please contact us for a free consultation.
Key Details
Sold Price $905,000
Property Type Single Family Home
Sub Type Single Family Residence
Listing Status Sold
Purchase Type For Sale
Square Footage 4,436 sqft
Price per Sqft $204
MLS Listing ID 73117537
Sold Date 08/15/23
Style Ranch
Bedrooms 4
Full Baths 3
Half Baths 1
HOA Y/N false
Year Built 2004
Annual Tax Amount $10,371
Tax Year 2023
Lot Size 2.040 Acres
Acres 2.04
Property Description
This custom built, open floor plan ranch could be your dream house! Very well planned out for one-floor living & entertaining, there's farmers porch, double wall oven, large center island, hardwood floors, home office, walk in closet in master bedroom and 2nd bedroom, french doors off DR lead to a balcony/deck overlooking the pool. In addition-a huge family room above the 3 car garage, walk up stairs to an enormous unfinished, double-insulated attic. Also-4 zones of hydro air heat and central air, front yard irrigation and walk out partially finished lower lever to fenced in pool/patio area. The pool liner was replaced in 2019. In 2020 brownstone and landscaping were added outside and a pellet stove was installed in a basement workshop. A new well pump was installed in 2022. A ground mount solar system was purchased (not leased) in 2017; transferrable contract confirms that homeowner gets quarterly electrical usage payments. A country setting minutes to the Mass pike, Route 20 & 146.
Location
State MA
County Worcester
Zoning S-1
Direction Directions:Route 20 to Greenwood St to Auburn Road or Route 20 to Old Common which becomes Auburn Rd
Rooms
Family Room Ceiling Fan(s), Flooring - Hardwood, Attic Access, Open Floorplan, Recessed Lighting
Basement Full, Finished, Partially Finished, Walk-Out Access, Interior Entry, Garage Access, Concrete
Primary Bedroom Level Main, First
Dining Room Closet/Cabinets - Custom Built, Flooring - Hardwood, Balcony / Deck, French Doors, Chair Rail, Exterior Access, Open Floorplan, Recessed Lighting, Lighting - Overhead, Crown Molding
Kitchen Flooring - Stone/Ceramic Tile, Countertops - Stone/Granite/Solid, Kitchen Island, Cabinets - Upgraded, Open Floorplan, Recessed Lighting
Interior
Interior Features Lighting - Overhead, Bathroom - Half, Home Office, 3/4 Bath, Central Vacuum, Sauna/Steam/Hot Tub
Heating Oil, Hydro Air, Pellet Stove
Cooling Central Air
Flooring Tile, Vinyl, Carpet, Hardwood, Flooring - Wall to Wall Carpet, Flooring - Stone/Ceramic Tile
Appliance Oven, Dishwasher, Microwave, Countertop Range, Refrigerator, Washer, Dryer, ENERGY STAR Qualified Refrigerator, ENERGY STAR Qualified Dishwasher, Oil Water Heater, Tank Water Heater, Utility Connections for Electric Range, Utility Connections for Electric Oven, Utility Connections for Electric Dryer
Laundry Flooring - Stone/Ceramic Tile, Main Level, Electric Dryer Hookup, Washer Hookup, First Floor
Exterior
Exterior Feature Rain Gutters, Storage, Sprinkler System, Stone Wall
Garage Spaces 3.0
Pool In Ground
Community Features Shopping, Park, Walk/Jog Trails, Stable(s), Golf, Medical Facility, Laundromat, Bike Path, Conservation Area, Highway Access, House of Worship, Public School
Utilities Available for Electric Range, for Electric Oven, for Electric Dryer
Waterfront Description Stream
Roof Type Shingle
Total Parking Spaces 6
Garage Yes
Private Pool true
Building
Lot Description Wooded, Easements
Foundation Concrete Perimeter
Sewer Private Sewer
Water Private
Architectural Style Ranch
Schools
Elementary Schools Elmwood St
Middle Schools Raymond E. Shaw
High Schools Millbury Jr/Sr
Others
Senior Community false
Read Less Info
Want to know what your home might be worth? Contact us for a FREE valuation!

Our team is ready to help you sell your home for the highest possible price ASAP
Bought with Christine Whipple • Berkshire Hathaway HomeServices Commonwealth Real Estate



