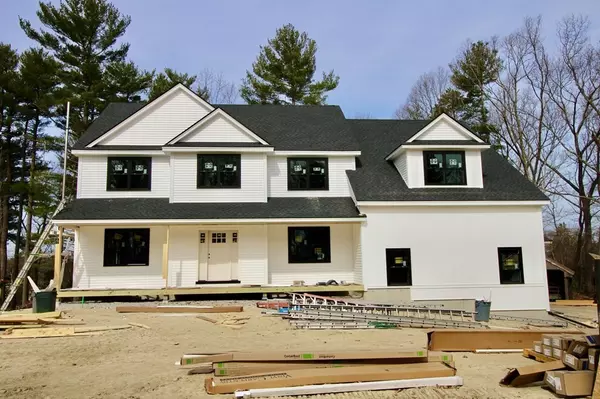For more information regarding the value of a property, please contact us for a free consultation.
Key Details
Sold Price $1,250,000
Property Type Single Family Home
Sub Type Single Family Residence
Listing Status Sold
Purchase Type For Sale
Square Footage 3,172 sqft
Price per Sqft $394
Subdivision Lexington Hills
MLS Listing ID 73097127
Sold Date 08/15/23
Style Colonial
Bedrooms 4
Full Baths 2
Half Baths 1
HOA Y/N false
Year Built 2022
Lot Size 1.150 Acres
Acres 1.15
Property Description
New Construction in Billerica!! Introducing a 4 Bedroom, 2.5 Bath, 3 Car Garage in the desirable Lexington Hills community. This home is built on craftsmanship and quality. The grand entryway flows into the first floor with a dedicated dining room and spacious family room featuring nine foot ceilings, crown molding and hardwood floors. The eat-in kitchen includes a walk-in pantry, large center island, shaker style cabinets, granite countertops and stainless steel appliances. The 2nd floor has four bedrooms highlighted by a master suite. The master features two walk-in closets as well as a master bath. The additional bedrooms have flexibility for a home office or gym. Dedicated 2nd level laundry room with wash sink. Walkout slider in the basement leads to your sizable backyard. Located just minutes away from public transportation, commuter highways and many other amenities. There is still time to customize and make this your home! ALL INTERIOR PHOTOS ARE SAMPLE PHOTOS.
Location
State MA
County Middlesex
Zoning 2
Direction Boston Road to Lexington Road to John F. Allan Drive to Cartwright Lane
Rooms
Family Room Flooring - Hardwood, Cable Hookup, Deck - Exterior, Exterior Access, Open Floorplan, Recessed Lighting
Basement Full, Walk-Out Access, Concrete, Unfinished
Primary Bedroom Level Second
Dining Room Flooring - Hardwood, Recessed Lighting, Crown Molding
Kitchen Flooring - Hardwood, Pantry, Countertops - Stone/Granite/Solid, Kitchen Island, Cabinets - Upgraded, Open Floorplan, Recessed Lighting, Stainless Steel Appliances, Crown Molding
Interior
Heating Forced Air
Cooling Central Air
Flooring Tile, Carpet, Hardwood
Fireplaces Number 1
Fireplaces Type Dining Room, Family Room
Appliance Range, Dishwasher, Microwave, Gas Water Heater, Tank Water Heaterless, Utility Connections for Gas Range, Utility Connections for Electric Dryer
Laundry Flooring - Stone/Ceramic Tile, Countertops - Stone/Granite/Solid, Electric Dryer Hookup, Washer Hookup, Second Floor
Exterior
Exterior Feature Rain Gutters, Professional Landscaping, Sprinkler System
Garage Spaces 3.0
Community Features Public Transportation, Shopping, Tennis Court(s), Park, Walk/Jog Trails, Golf, Medical Facility, Laundromat, Bike Path, Highway Access, Public School, T-Station
Utilities Available for Gas Range, for Electric Dryer
Roof Type Shingle
Total Parking Spaces 10
Garage Yes
Building
Lot Description Wooded, Cleared, Level
Foundation Concrete Perimeter
Sewer Public Sewer
Water Public
Architectural Style Colonial
Schools
Elementary Schools Ditson
Middle Schools Locke
High Schools Bmhs/Shaw Tech
Others
Senior Community false
Acceptable Financing Contract
Listing Terms Contract
Read Less Info
Want to know what your home might be worth? Contact us for a FREE valuation!

Our team is ready to help you sell your home for the highest possible price ASAP
Bought with Bryan Duby • RE/MAX Triumph Realty



