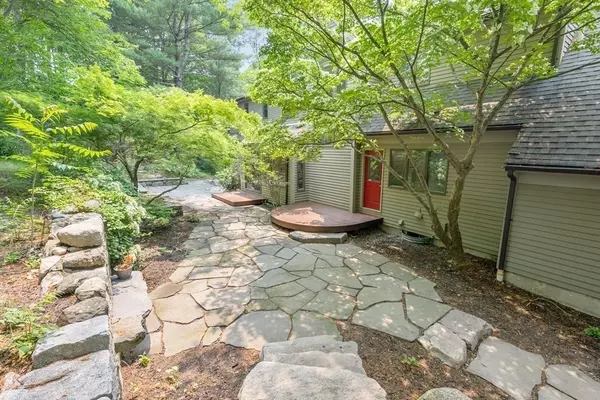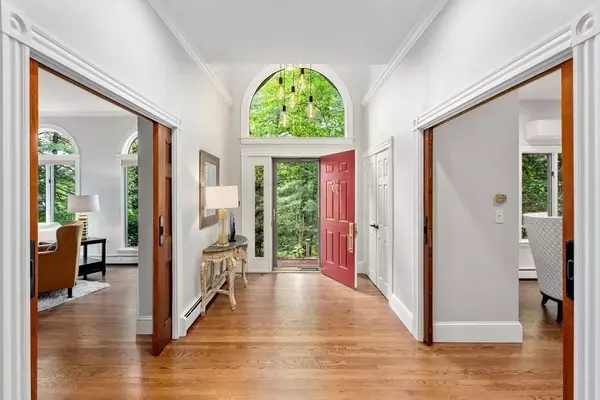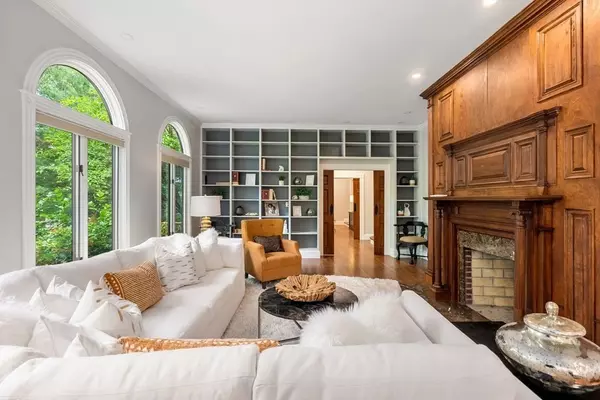For more information regarding the value of a property, please contact us for a free consultation.
Key Details
Sold Price $2,400,000
Property Type Single Family Home
Sub Type Single Family Residence
Listing Status Sold
Purchase Type For Sale
Square Footage 5,037 sqft
Price per Sqft $476
MLS Listing ID 73122387
Sold Date 08/14/23
Style Cape
Bedrooms 4
Full Baths 4
HOA Y/N false
Year Built 1985
Annual Tax Amount $14,244
Tax Year 2023
Lot Size 0.670 Acres
Acres 0.67
Property Description
Experience the pinnacle of luxury living in Wellesley with this exceptional newly renovated 4-bedroom Cape house perched on a private hillside. The spacious foyer seamlessly flows into a stunning study and a great entertaining space with an open floor plan. Adorned with built-in bookcases, 7½ foot palladium windows, and 9½ foot high ceilings, this elegant space sets the stage for memorable gatherings. The bright and airy new kitchen is a culinary enthusiast's dream, featuring ample storage space, a custom breakfast nook, and walls of glass windows. A sliding door opens to a serene Japanese Garden, creating a perfect spot for gathering. Retreat to the primary bedroom with an en-suite bathroom and two spacious walk-in closets. The second bedroom also offers an en-suite bathroom, perfect for guests. The newly renovated lower level offers unlimited gym or entertaining space opportunities. This home is just minutes from colleges, the town center, the train station, and major highways.
Location
State MA
County Norfolk
Zoning SR20
Direction Route 135 toward Wellesley
Rooms
Family Room Flooring - Hardwood
Basement Full, Interior Entry, Garage Access, Concrete
Primary Bedroom Level Second
Dining Room Flooring - Hardwood
Kitchen Flooring - Hardwood, Breakfast Bar / Nook
Interior
Interior Features Bathroom - 3/4, Bathroom - Tiled With Shower Stall, Bathroom, Study, Mud Room, Internet Available - Broadband, Internet Available - Unknown
Heating Baseboard, Natural Gas, Ductless
Cooling Ductless
Flooring Tile, Hardwood, Flooring - Hardwood
Fireplaces Number 2
Fireplaces Type Family Room, Living Room
Appliance Range, Oven, Dishwasher, Disposal, Microwave, Refrigerator, Freezer, Washer, Dryer, Gas Water Heater, Utility Connections for Gas Range, Utility Connections for Electric Oven, Utility Connections for Gas Dryer, Utility Connections for Electric Dryer
Laundry Gas Dryer Hookup, Washer Hookup, First Floor
Exterior
Exterior Feature Rain Gutters
Garage Spaces 2.0
Community Features Public Transportation, Shopping, Park, Walk/Jog Trails, Golf, House of Worship, Private School, Public School, T-Station, University
Utilities Available for Gas Range, for Electric Oven, for Gas Dryer, for Electric Dryer, Washer Hookup
Roof Type Shingle
Total Parking Spaces 4
Garage Yes
Building
Lot Description Wooded, Easements
Foundation Concrete Perimeter
Sewer Public Sewer
Water Public
Architectural Style Cape
Schools
Elementary Schools Wps
Middle Schools Wms
High Schools Whs
Others
Senior Community false
Read Less Info
Want to know what your home might be worth? Contact us for a FREE valuation!

Our team is ready to help you sell your home for the highest possible price ASAP
Bought with Mizner + Montero • Gibson Sotheby's International Realty



