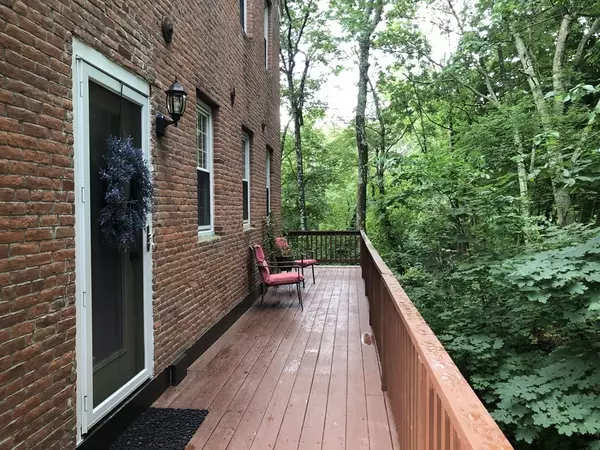For more information regarding the value of a property, please contact us for a free consultation.
Key Details
Sold Price $355,000
Property Type Condo
Sub Type Condominium
Listing Status Sold
Purchase Type For Sale
Square Footage 1,963 sqft
Price per Sqft $180
MLS Listing ID 73128287
Sold Date 08/11/23
Bedrooms 3
Full Baths 1
HOA Fees $327/mo
HOA Y/N true
Year Built 1985
Annual Tax Amount $3,958
Tax Year 2023
Property Description
An enchanting END unit condo nestled in the town of Uxbridge. Set within a historical brick mill building, this residence gives a unique living experience across four levels. The main living level offers a bright white kitchen, complete with soft-closing cabinets and drawers, quartz countertops, and stainless-steel appliances. The gleaming hardwood floors and post and beam ceiling create a cozy atmosphere in the dining and living area. The primary bedroom provides a comfortable space with double closets, while the secondary bedroom features a built-in storage nook and separate full closet. A full-size bathroom with double sinks and ample natural light completes this level. The third floor offers an open loft floor plan, ideal for use as a third bedroom, home office, or flex space. The heated finished basement includes a laundry area and generous storage options. Outside, a 100ft. deck provides a peaceful retreat with scenic views of the Mumford River. Discover this hidden gem!
Location
State MA
County Worcester
Zoning R
Direction GPS
Rooms
Basement Y
Primary Bedroom Level Second
Interior
Interior Features Internet Available - Broadband
Heating Electric Baseboard
Cooling Window Unit(s), Other
Flooring Wood, Tile, Laminate
Appliance Range, Dishwasher, Disposal, Refrigerator, Freezer, Washer, Dryer, Electric Water Heater, Tank Water Heater, Plumbed For Ice Maker, Utility Connections for Electric Range, Utility Connections for Electric Oven, Utility Connections for Electric Dryer
Laundry In Basement, In Unit, Washer Hookup
Exterior
Exterior Feature Rain Gutters, Professional Landscaping
Fence Fenced
Community Features Public Transportation, Shopping, Pool, Tennis Court(s), Park, Walk/Jog Trails, Stable(s), Golf, Medical Facility, Laundromat, Bike Path, Conservation Area, Highway Access, House of Worship, Private School, Public School
Utilities Available for Electric Range, for Electric Oven, for Electric Dryer, Washer Hookup, Icemaker Connection
Waterfront Description Beach Front, Lake/Pond, 1 to 2 Mile To Beach
Roof Type Shingle
Total Parking Spaces 1
Garage No
Building
Story 4
Sewer Public Sewer
Water Public
Schools
Elementary Schools Taft
Middle Schools Whitin
High Schools Uxbridge
Others
Pets Allowed Yes w/ Restrictions
Senior Community false
Read Less Info
Want to know what your home might be worth? Contact us for a FREE valuation!

Our team is ready to help you sell your home for the highest possible price ASAP
Bought with Lisa A. Bradley • Coldwell Banker Realty - Worcester



