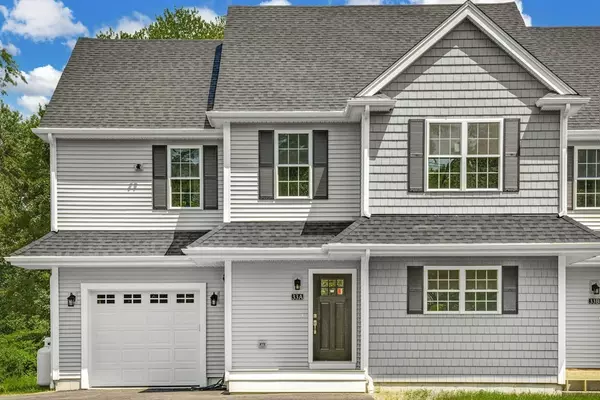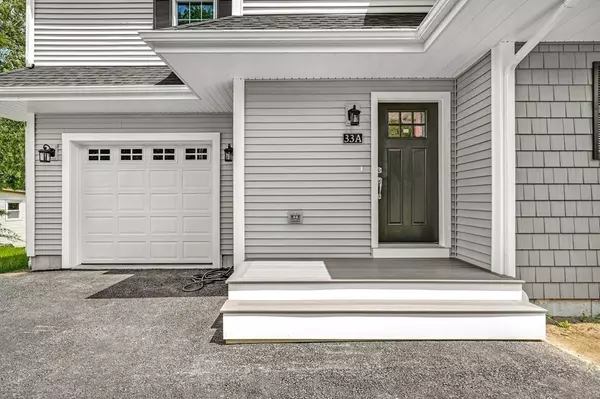For more information regarding the value of a property, please contact us for a free consultation.
Key Details
Sold Price $569,900
Property Type Single Family Home
Sub Type Condex
Listing Status Sold
Purchase Type For Sale
Square Footage 1,950 sqft
Price per Sqft $292
MLS Listing ID 73134834
Sold Date 08/11/23
Bedrooms 3
Full Baths 2
Half Baths 1
HOA Y/N false
Year Built 2023
Annual Tax Amount $5,000
Tax Year 2023
Lot Size 0.490 Acres
Acres 0.49
Property Description
OH CANCELLED -- ON DEPOSIT! -- Gorgeous new construction Colonial Townhome Condo 1/2 duplex with no condo fees! Ready in 30 days! Quality construction and workmanship throughout by long-time local builder! 9 ft ceilings and hardwoods on 1st floor & 2nd floor hallway, semi-custom solid wood cabinetry w/soft-close drawers & doors in kitchen & baths, quartz countertops in kitchen & bathrooms, 2 zone central AC, efficient 2 zone FHA with propane gas for heat & on-demand Navien hotwater, excellent HERS rating, private deck, walkout basement w/ 9-lite door & 2 daylight windows for future expansion. 2nd floor laundry, primary bedroom w/ private bath & walk-in closet & barn door, two additional spacious bedrooms w/closets, ceiling fans, recessed lighting throughout, 1 car attached garage! Great commuter location, shopping, restaurants, and minutes to the Worcester & Grafton "T" & Tufts Vet School, & Umass Medical
Location
State MA
County Worcester
Area West Millbury
Zoning res
Direction Route 146 to West Main St Exit follow W Main to Sutton Rd
Rooms
Basement Y
Primary Bedroom Level Second
Dining Room Flooring - Hardwood, Recessed Lighting
Kitchen Flooring - Hardwood, Pantry, Countertops - Stone/Granite/Solid, Open Floorplan, Recessed Lighting, Peninsula
Interior
Interior Features Closet, Entrance Foyer, Internet Available - Broadband
Heating Forced Air, Natural Gas, Propane
Cooling Central Air
Flooring Tile, Carpet, Hardwood, Flooring - Hardwood
Appliance Microwave, ENERGY STAR Qualified Refrigerator, ENERGY STAR Qualified Dishwasher, Range - ENERGY STAR, Propane Water Heater, Tank Water Heaterless, Water Heater, Plumbed For Ice Maker, Utility Connections for Electric Range, Utility Connections for Electric Oven, Utility Connections for Electric Dryer
Laundry Flooring - Hardwood, Second Floor, In Unit, Washer Hookup
Exterior
Exterior Feature Rain Gutters
Garage Spaces 1.0
Community Features Public Transportation, Shopping, Park, Walk/Jog Trails, Stable(s), Golf, Medical Facility, Laundromat, Bike Path, Highway Access, House of Worship, Private School, Public School, T-Station, University
Utilities Available for Electric Range, for Electric Oven, for Electric Dryer, Washer Hookup, Icemaker Connection
Roof Type Shingle
Total Parking Spaces 3
Garage Yes
Building
Story 2
Sewer Public Sewer
Water Public
Schools
Elementary Schools Elmwood St
Middle Schools Shaw Middle
High Schools Millbury Jr Sr
Others
Pets Allowed Yes
Senior Community false
Read Less Info
Want to know what your home might be worth? Contact us for a FREE valuation!

Our team is ready to help you sell your home for the highest possible price ASAP
Bought with James Coulombe • Settlers Realty Group, LLC



