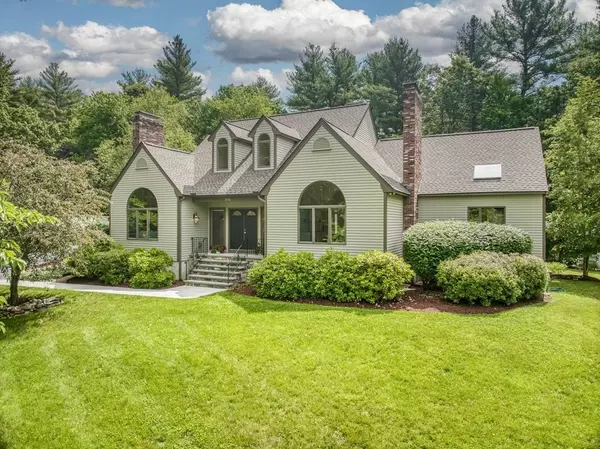For more information regarding the value of a property, please contact us for a free consultation.
Key Details
Sold Price $1,580,000
Property Type Single Family Home
Sub Type Single Family Residence
Listing Status Sold
Purchase Type For Sale
Square Footage 4,025 sqft
Price per Sqft $392
MLS Listing ID 73127756
Sold Date 08/11/23
Style Contemporary
Bedrooms 5
Full Baths 3
HOA Y/N false
Year Built 1988
Annual Tax Amount $15,425
Tax Year 2023
Lot Size 2.710 Acres
Acres 2.71
Property Description
The commanding presence of this renovated Contemporary is unmistakable. Sited on a knoll overlooking its 2.7 acre setting embellished w/gardens and trees, a gazebo & Gunite pool w/bluestone deck this home is filled w/light and easy access to the outdoors through windowed walls and doors to a great patio. Maple HW floors and casually elegant rooms mesh effortlessly. Foyer opens to family room and library, both w/dramatic 2-story windows which add visual excitement to a captivating floorplan design. Sun-filled family and dining rooms are ready to relax or host, updated kitchen meets every need of the passionate cook! Spacious 1st floor main BR suite takes full advantage of its Eastern exposure and abundant natural light, closet space and bath w/radiant heat. Upstairs are 4 add'l BRs plus a bonus room that awaits your Ideas! Lower level has flexible spaces for exercise or home theatre. Newer roof, HVAC, AC, windows, siding, kitchen and fresh paint make this one special. Move right in!
Location
State MA
County Middlesex
Zoning B
Direction Lowell Street to Sunset Road to Elizabeth Ridge Road
Rooms
Family Room Vaulted Ceiling(s), Closet/Cabinets - Custom Built, Window(s) - Picture, Recessed Lighting
Basement Full, Interior Entry, Concrete, Unfinished
Primary Bedroom Level First
Dining Room Flooring - Hardwood, Lighting - Overhead
Kitchen Flooring - Hardwood, Dining Area, Pantry, Countertops - Stone/Granite/Solid, Kitchen Island, Deck - Exterior, Exterior Access, Recessed Lighting, Stainless Steel Appliances, Pot Filler Faucet, Wine Chiller, Lighting - Pendant
Interior
Interior Features Vaulted Ceiling(s), Closet/Cabinets - Custom Built, Ceiling - Vaulted, Slider, Closet, Recessed Lighting, Closet - Cedar, Lighting - Overhead, Home Office, Mud Room, Loft, Bonus Room, Central Vacuum, Internet Available - Unknown
Heating Forced Air, Radiant, Oil, Fireplace(s)
Cooling Central Air, Whole House Fan
Flooring Tile, Carpet, Hardwood, Flooring - Hardwood, Flooring - Wall to Wall Carpet
Fireplaces Number 2
Fireplaces Type Family Room
Appliance Oven, Dishwasher, Microwave, Countertop Range, Refrigerator, Washer, Dryer, Wine Refrigerator, Vacuum System, Range Hood, Water Softener, Oil Water Heater, Tank Water Heater, Utility Connections for Electric Range, Utility Connections for Electric Oven, Utility Connections for Electric Dryer
Laundry Dryer Hookup - Electric, Washer Hookup, Electric Dryer Hookup, Closet - Double, First Floor
Exterior
Exterior Feature Rain Gutters, Storage, Professional Landscaping, Sprinkler System, Decorative Lighting, Stone Wall
Garage Spaces 3.0
Fence Fenced
Pool Pool - Inground Heated
Community Features Pool, Park, Walk/Jog Trails, Stable(s), Bike Path, Conservation Area, House of Worship, Public School
Utilities Available for Electric Range, for Electric Oven, for Electric Dryer, Washer Hookup, Generator Connection
Roof Type Shingle
Total Parking Spaces 6
Garage Yes
Private Pool true
Building
Lot Description Gentle Sloping
Foundation Concrete Perimeter
Sewer Private Sewer
Water Private
Schools
Elementary Schools Carlisle Public
Middle Schools Carlisle Public
High Schools Cchs
Others
Senior Community false
Read Less Info
Want to know what your home might be worth? Contact us for a FREE valuation!

Our team is ready to help you sell your home for the highest possible price ASAP
Bought with Bija Satterlee • Leading Edge Real Estate
GET MORE INFORMATION




