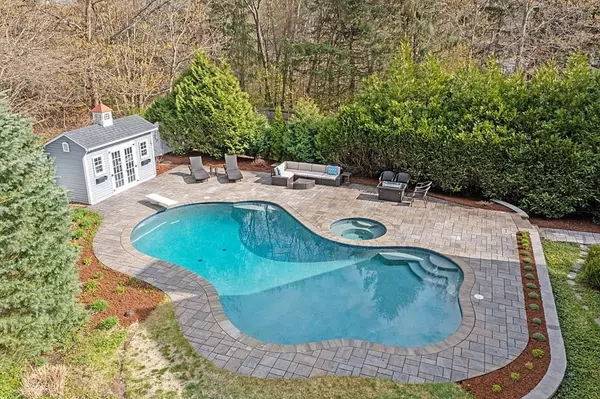For more information regarding the value of a property, please contact us for a free consultation.
Key Details
Sold Price $1,200,000
Property Type Single Family Home
Sub Type Single Family Residence
Listing Status Sold
Purchase Type For Sale
Square Footage 4,200 sqft
Price per Sqft $285
Subdivision Paperclip: Home Improvements, Plot Plan, Floor Plans, Sellers' Disclosure, Offer Instructions
MLS Listing ID 73105803
Sold Date 08/10/23
Style Colonial
Bedrooms 4
Full Baths 3
Half Baths 1
HOA Y/N false
Year Built 2003
Annual Tax Amount $13,941
Tax Year 2023
Lot Size 0.920 Acres
Acres 0.92
Property Description
EXCEPTIONAL LOCATION: <1 mile to 3 schools, town beach & playgrounds! Serene, HEATED, 9 ft deep SALTWATER GUNITE POOL w/ diving board attached to IN-GROUND SPA. Farmer's porch leads to 2-STORY FOYER. Large kitchen w/ sunny, bayed eating area + gas cooking & pantry closet shares open floor plan w/ family room w/ gas FP & surround sound. 2 STAIRCASES to all BRs, 2 full BAs, laundry room & cedar closet. Main suite: 2 WICs + luxurious BA w/ cathedral ceiling, architectural window, whirlpool tub & shower. Sizable BR2 for multiple beds, media or toys. All BRs have 2 closets w/ organizing systems & new carpet. FINISHED LL: chalkboard wall & beadboard wainscoting + room w/ closet across from full BA for office or guests. Expanded, level driveway for extra parking, basketball, street hockey, bikes & chalk drawing! Conservation land trail across street. 2 Reeds Ferry sheds & maintenance-free vinyl siding. <2 miles to Route 110 shops, restaurants, gyms, medical. OFFERS DUE 5/9
Location
State MA
County Middlesex
Zoning RA
Direction Concord Road/Pleasant Street (Route 225) -> Patten Road -> 1st home on right
Rooms
Family Room Flooring - Hardwood, Recessed Lighting
Basement Finished
Primary Bedroom Level Second
Dining Room Flooring - Hardwood, Chair Rail, Wainscoting, Crown Molding
Kitchen Flooring - Stone/Ceramic Tile, Pantry, Countertops - Stone/Granite/Solid, Exterior Access, Open Floorplan, Recessed Lighting, Slider, Stainless Steel Appliances, Gas Stove, Peninsula
Interior
Interior Features Closet, Chair Rail, Recessed Lighting, Wainscoting, Bathroom - Full, Bathroom - With Shower Stall, Closet/Cabinets - Custom Built, Bathroom, Foyer, Central Vacuum, Wired for Sound
Heating Forced Air, Natural Gas
Cooling Central Air
Flooring Flooring - Wall to Wall Carpet, Flooring - Stone/Ceramic Tile, Flooring - Hardwood
Fireplaces Number 1
Fireplaces Type Family Room
Appliance Range, Dishwasher, Microwave, Refrigerator, Washer, Dryer, Gas Water Heater, Utility Connections for Gas Range, Utility Connections for Gas Oven, Utility Connections for Gas Dryer
Laundry Flooring - Stone/Ceramic Tile, Second Floor
Exterior
Exterior Feature Rain Gutters, Storage, Professional Landscaping, Sprinkler System
Garage Spaces 2.0
Fence Fenced
Pool Pool - Inground Heated
Community Features Tennis Court(s), Walk/Jog Trails, Highway Access, Public School, Sidewalks
Utilities Available for Gas Range, for Gas Oven, for Gas Dryer
Waterfront Description Beach Front, Lake/Pond, 1/2 to 1 Mile To Beach, Beach Ownership(Public)
Total Parking Spaces 6
Garage Yes
Private Pool true
Building
Lot Description Corner Lot, Level
Foundation Concrete Perimeter
Sewer Private Sewer
Water Public
Schools
Elementary Schools Robnsn, Crisfli
Middle Schools Blanchard Ms
High Schools Westfrd Academy
Others
Senior Community false
Read Less Info
Want to know what your home might be worth? Contact us for a FREE valuation!

Our team is ready to help you sell your home for the highest possible price ASAP
Bought with Joshua Naughton • RE/MAX Innovative Properties



