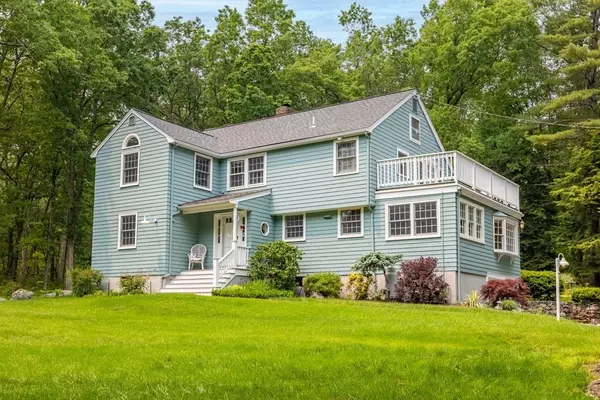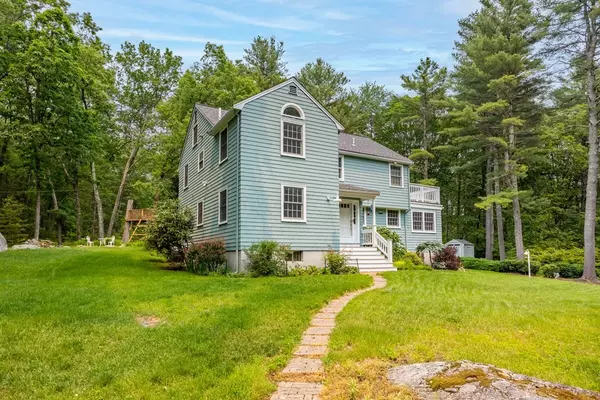For more information regarding the value of a property, please contact us for a free consultation.
Key Details
Sold Price $1,055,000
Property Type Single Family Home
Sub Type Single Family Residence
Listing Status Sold
Purchase Type For Sale
Square Footage 2,987 sqft
Price per Sqft $353
MLS Listing ID 73124532
Sold Date 08/07/23
Style Colonial
Bedrooms 5
Full Baths 4
HOA Y/N false
Year Built 1960
Annual Tax Amount $11,709
Tax Year 2023
Lot Size 2.000 Acres
Acres 2.0
Property Description
Beautifully landscaped & located within one of Carlisle’s most coveted neighborhoods, unique colonial home boasts bright spaces w/lots of natural light, beautiful HW floors, & custom touches throughout. Large fireplaced living room w/built-in’s is open to a sunny dining room & sitting area. Kitchen is adorned w/lots of cabinet space, granite counters, & gas stove. Glass door leads to expansive 4-season sunroom that’s encased in glass & overlooks the serene backyard. 2 bedrooms & a full bath are tucked together, perfect for hosting guests. 2nd flr Primary suite offers a spacious balcony to sit & enjoy warm nights, primary bath w/granite counters, whirlpool tub, & walk-in closet. 2 additional bedrooms & full bath complete this level. Finished basement expands entertaining area & a 2-car garage, hot tub, & the numerous outside seating areas to enjoy nature, add to this homes appeal. Great neighborhood, close to conservation areas & 5-bed septic to be escrowed. You will not want to miss!
Location
State MA
County Middlesex
Zoning B
Direction Please use GPS
Rooms
Basement Full, Partially Finished, Garage Access
Primary Bedroom Level Second
Dining Room Ceiling Fan(s), Flooring - Hardwood, Window(s) - Bay/Bow/Box, Open Floorplan, Recessed Lighting, Lighting - Overhead
Kitchen Flooring - Hardwood, Countertops - Stone/Granite/Solid, Open Floorplan, Recessed Lighting, Gas Stove, Peninsula
Interior
Interior Features Ceiling Fan(s), Vaulted Ceiling(s), Lighting - Sconce, Lighting - Overhead, Ceiling - Beamed, Bathroom - Full, Bathroom - With Shower Stall, Sun Room, Bonus Room, Bathroom
Heating Baseboard, Radiant, Oil
Cooling Central Air
Flooring Tile, Hardwood, Flooring - Stone/Ceramic Tile
Fireplaces Number 1
Fireplaces Type Living Room
Appliance Range, Dishwasher, Microwave, Refrigerator, Washer, Dryer, Oil Water Heater, Utility Connections for Gas Range
Laundry Washer Hookup
Exterior
Exterior Feature Balcony, Storage, Professional Landscaping, Stone Wall
Garage Spaces 2.0
Community Features Shopping, Walk/Jog Trails, Conservation Area, House of Worship, Public School
Utilities Available for Gas Range, Washer Hookup
Roof Type Shingle
Total Parking Spaces 8
Garage Yes
Building
Lot Description Cleared
Foundation Concrete Perimeter
Sewer Private Sewer
Water Private
Others
Senior Community false
Read Less Info
Want to know what your home might be worth? Contact us for a FREE valuation!

Our team is ready to help you sell your home for the highest possible price ASAP
Bought with The Ridick Revis Group • Compass
GET MORE INFORMATION




