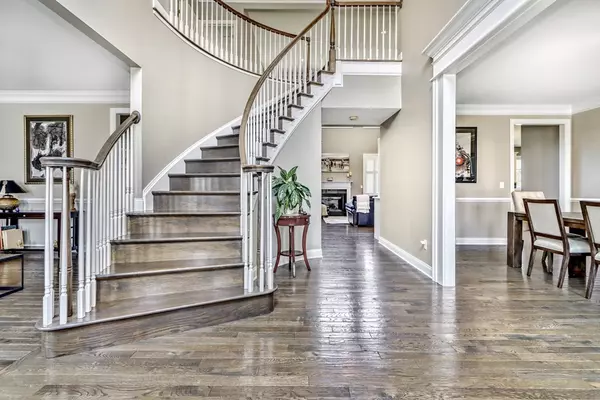For more information regarding the value of a property, please contact us for a free consultation.
Key Details
Sold Price $1,675,000
Property Type Single Family Home
Sub Type Single Family Residence
Listing Status Sold
Purchase Type For Sale
Square Footage 5,559 sqft
Price per Sqft $301
MLS Listing ID 73120780
Sold Date 08/08/23
Style Colonial
Bedrooms 4
Full Baths 4
Half Baths 1
HOA Fees $11/ann
HOA Y/N true
Year Built 2016
Annual Tax Amount $13,344
Tax Year 2023
Lot Size 0.880 Acres
Acres 0.88
Property Description
Beautiful like new meticulously kept home with three finished levels of living space ready to move in. Detailed moldings, high ceilings, gleaming hardwood floors, spacious rooms and plenty of natural light beam throughout. Entry foyer welcomes you into the front sitting room, there is a formal dining room and separate office with builtins. The high ceiling and fireplace enhance the open family room with beverage bar off the large eat in island kitchen. There is a breakfast area that has sliders to deck, top appliances, expansive island and walk in pantry. The laundry room and mudroom lead to the three car garage. All bedrooms are found on the second floor including the primary suite with a dressing / vanity area, sitting room and luxurious bathroom. The additional bedrooms are also good sized with ample closets. Daylight finished lower area has a gaming and theatre area, rec room and gym. There is an additional full bath and walk out to the patio and private large level lot.
Location
State MA
County Norfolk
Zoning SRAA
Direction York Street to Wayside Lane to Balancing Rock Road
Rooms
Family Room Cathedral Ceiling(s), Closet/Cabinets - Custom Built, Flooring - Hardwood, Recessed Lighting
Basement Full, Finished, Walk-Out Access, Interior Entry, Concrete
Primary Bedroom Level Second
Dining Room Flooring - Hardwood, Chair Rail, Crown Molding
Kitchen Flooring - Hardwood, Dining Area, Pantry, Countertops - Stone/Granite/Solid, Kitchen Island, Deck - Exterior, Exterior Access, Recessed Lighting, Stainless Steel Appliances
Interior
Interior Features Ceiling Fan(s), Recessed Lighting, Crown Molding, Closet, Bathroom - Full, Countertops - Stone/Granite/Solid, Office, Sitting Room, Game Room, Exercise Room, Media Room, Bathroom, Internet Available - Broadband
Heating Forced Air, Propane
Cooling Central Air
Flooring Wood, Tile, Carpet, Flooring - Wall to Wall Carpet, Flooring - Stone/Ceramic Tile
Fireplaces Number 1
Fireplaces Type Family Room
Appliance Oven, Dishwasher, Microwave, Countertop Range, Refrigerator, Washer, Dryer, Wine Refrigerator, Range Hood, Propane Water Heater, Tank Water Heater, Utility Connections for Gas Range, Utility Connections for Electric Oven, Utility Connections for Gas Dryer
Laundry Flooring - Stone/Ceramic Tile, First Floor, Washer Hookup
Exterior
Exterior Feature Rain Gutters, Professional Landscaping, Sprinkler System, Decorative Lighting
Garage Spaces 3.0
Community Features Public Transportation, Shopping, Walk/Jog Trails, Conservation Area, Sidewalks
Utilities Available for Gas Range, for Electric Oven, for Gas Dryer, Washer Hookup
Roof Type Shingle
Total Parking Spaces 7
Garage Yes
Building
Lot Description Cul-De-Sac, Wooded, Level
Foundation Concrete Perimeter
Sewer Private Sewer
Water Public
Schools
Elementary Schools Hansen
Middle Schools Galvin
High Schools Canton High
Others
Senior Community false
Read Less Info
Want to know what your home might be worth? Contact us for a FREE valuation!

Our team is ready to help you sell your home for the highest possible price ASAP
Bought with Michael Viano • Coldwell Banker Realty - Westwood



