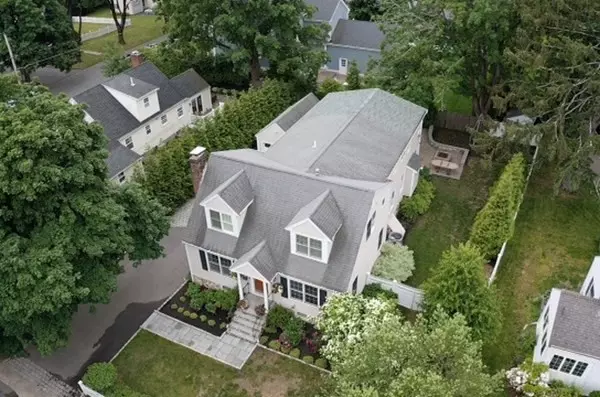For more information regarding the value of a property, please contact us for a free consultation.
Key Details
Sold Price $2,320,000
Property Type Single Family Home
Sub Type Single Family Residence
Listing Status Sold
Purchase Type For Sale
Square Footage 4,088 sqft
Price per Sqft $567
MLS Listing ID 73122794
Sold Date 08/07/23
Style Cape
Bedrooms 4
Full Baths 5
Half Baths 1
HOA Y/N false
Year Built 1947
Annual Tax Amount $13,007
Tax Year 2023
Lot Size 10,018 Sqft
Acres 0.23
Property Description
Welcome to this fully renovated expanded cape style house, a true gem just steps away from WHS, WMS and Wellesley Square.This remarkable home boasts 4 spacious bedrooms all with en-suite bathrooms and walk-in closets ensuring comfort and privacy for all. The heart of this home lies within the beautifully designed kitchen featuring a center island and a banquette dining area. Built in storage space and ample seating make it ideal to entertain guests or enjoy a family meal. The first floor seamlessly flows into the dining room, family room, private office, living room, a bonus room and down to the fully finished basement. Envision yourself by the fireplace reading, chatting, or simply relaxing while watching TV with family. Enjoy evenings entertaining friends and family around the fire pit on the generously landscaped patio. Walk to Wellesley's vibrant downtown, jog along the high school track or stroll the near by Brook Path. Make this extraordinary house your forever home!
Location
State MA
County Norfolk
Zoning SFR
Direction Wellesley Ave, left onto Clifford St. .
Rooms
Family Room Flooring - Hardwood
Basement Full, Finished
Primary Bedroom Level Second
Dining Room Flooring - Hardwood
Kitchen Skylight, Dining Area, Countertops - Stone/Granite/Solid, Kitchen Island, Cabinets - Upgraded, Stainless Steel Appliances, Wine Chiller, Gas Stove, Lighting - Pendant, Lighting - Overhead
Interior
Interior Features Bathroom - Full, Bathroom, Office, Mud Room, Bonus Room
Heating Central, Forced Air
Cooling Central Air
Flooring Wood, Flooring - Hardwood, Flooring - Stone/Ceramic Tile
Fireplaces Number 2
Fireplaces Type Living Room
Appliance Range, Oven, Dishwasher, Disposal, Microwave, Refrigerator, Freezer
Laundry In Basement
Exterior
Exterior Feature Professional Landscaping, Sprinkler System
Garage Spaces 1.0
Fence Fenced
Community Features Public Transportation, Shopping, Walk/Jog Trails, Public School
Roof Type Shingle
Total Parking Spaces 6
Garage Yes
Building
Foundation Concrete Perimeter
Sewer Public Sewer
Water Public
Architectural Style Cape
Schools
Elementary Schools Sprague
Middle Schools Wms
High Schools Whs
Others
Senior Community false
Read Less Info
Want to know what your home might be worth? Contact us for a FREE valuation!

Our team is ready to help you sell your home for the highest possible price ASAP
Bought with Ann McInerney • Coldwell Banker Realty - Weston



