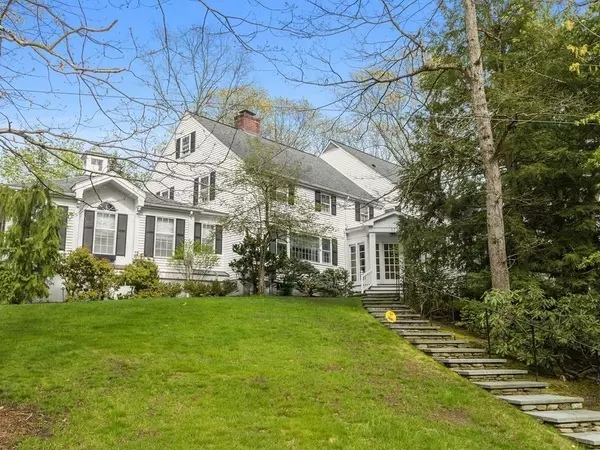For more information regarding the value of a property, please contact us for a free consultation.
Key Details
Sold Price $2,225,000
Property Type Single Family Home
Sub Type Single Family Residence
Listing Status Sold
Purchase Type For Sale
Square Footage 4,193 sqft
Price per Sqft $530
MLS Listing ID 73112641
Sold Date 08/03/23
Style Colonial
Bedrooms 5
Full Baths 2
Half Baths 1
HOA Y/N false
Year Built 1963
Annual Tax Amount $22,545
Tax Year 2023
Lot Size 0.690 Acres
Acres 0.69
Property Description
Located in the heart of the Cliff Estates and beautifully sited on over 30,000 square feet of private grounds with mature plantings, this 5 bedroom colonial has been lovingly maintained by the same owners for over 30 years. You are welcomed by a charming vestibule flanked by a fireplaced living room and entertainment sized dining room. In addition, the first floor boasts a must-see family room with skylight, custom built-ins and room for the entire family; an eat-in-kitchen with granite countertops, stainless appliances and access to a charming patio; a warm and inviting den; a playroom and powder room. The second floor features 5 generous bedrooms, laundry and two full baths. Central air, 2-car garage and ready for its next owner -- come fall in love.
Location
State MA
County Norfolk
Zoning SR30
Direction Royalston to Hampshire. Driveway on Royalston.
Rooms
Family Room Skylight, Cathedral Ceiling(s), Closet/Cabinets - Custom Built, Flooring - Hardwood, French Doors, Exterior Access, Open Floorplan, Recessed Lighting, Remodeled, Crown Molding
Basement Crawl Space
Primary Bedroom Level Second
Dining Room Flooring - Hardwood, Window(s) - Bay/Bow/Box, Recessed Lighting, Crown Molding
Kitchen Closet/Cabinets - Custom Built, Flooring - Hardwood, Dining Area, Countertops - Stone/Granite/Solid, French Doors, Kitchen Island, Exterior Access, Recessed Lighting
Interior
Interior Features Closet/Cabinets - Custom Built, Recessed Lighting, Closet, Den, Play Room
Heating Forced Air, Natural Gas
Cooling Central Air
Flooring Tile, Carpet, Hardwood, Flooring - Hardwood
Fireplaces Number 1
Fireplaces Type Living Room
Appliance Oven, Dishwasher, Disposal, Trash Compactor, Countertop Range, Refrigerator, Freezer, Washer, Dryer, Gas Water Heater, Utility Connections for Gas Range
Laundry Second Floor
Exterior
Exterior Feature Rain Gutters, Professional Landscaping, Sprinkler System
Garage Spaces 2.0
Community Features Public Transportation, Shopping, Medical Facility, Conservation Area, Highway Access, House of Worship, Private School, Public School, University
Utilities Available for Gas Range
Roof Type Shingle
Total Parking Spaces 4
Garage Yes
Building
Lot Description Corner Lot, Sloped
Foundation Concrete Perimeter
Sewer Public Sewer
Water Public
Architectural Style Colonial
Schools
Middle Schools Wms
High Schools Whs
Others
Senior Community false
Read Less Info
Want to know what your home might be worth? Contact us for a FREE valuation!

Our team is ready to help you sell your home for the highest possible price ASAP
Bought with Tyler Winder • Winder Realty, LLC



