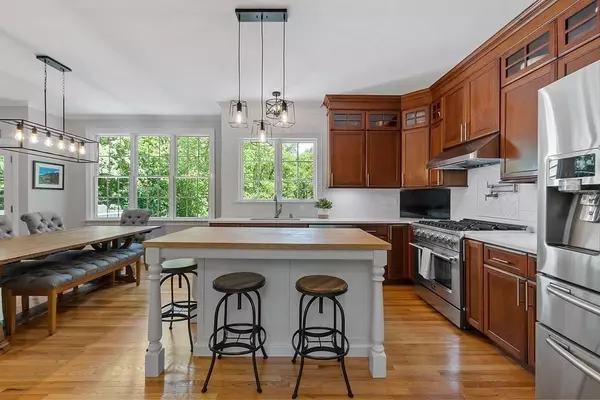For more information regarding the value of a property, please contact us for a free consultation.
Key Details
Sold Price $789,900
Property Type Single Family Home
Sub Type Single Family Residence
Listing Status Sold
Purchase Type For Sale
Square Footage 3,392 sqft
Price per Sqft $232
MLS Listing ID 73113571
Sold Date 07/28/23
Style Colonial
Bedrooms 4
Full Baths 2
Half Baths 2
HOA Y/N false
Year Built 2007
Annual Tax Amount $10,676
Tax Year 2022
Lot Size 12.990 Acres
Acres 12.99
Property Description
This open concept Colonial sited upon one of Lancaster's most picturesque roads boasts an incredible 13 versatile acres offering a sprawling private backyard perfect for summer entertaining, gardening, or an evening by the fire pit & extensive woodlands leading to the Nashua River w/trails for hiking, off road vehicles,fishing & more! At the heart of this special home is a center island gourmet kitchen w/stainless appliances, stone counters, plentiful cabinetry,& cheery sun-filled dining area flowing seamlessly into the spacious fireplaced family room. The 1st floor office offers a convenient WFH option. Upstairs boasts a dreamy primary suite w/enviable walk in closet & spa bath and 3 additional generously sized bedrooms sharing a full bath. Host friends in the spacious finished walk/out lower level w/game room, exercise area, & 1/2 bath. Enjoy convenient commuter location, town water, nearby farms, orchards, golf courses, top rated schools & more. A truly remarkable property!
Location
State MA
County Worcester
Zoning RES
Direction Route 117 West To Langen Road
Rooms
Family Room Flooring - Hardwood, Deck - Exterior, Exterior Access, Recessed Lighting
Basement Full, Finished, Walk-Out Access, Interior Entry
Primary Bedroom Level Second
Kitchen Flooring - Hardwood, Countertops - Stone/Granite/Solid, Kitchen Island, Deck - Exterior, Stainless Steel Appliances
Interior
Interior Features Recessed Lighting, Slider, Bathroom - Half, Home Office, Bonus Room, Bathroom, Internet Available - Unknown
Heating Forced Air, Oil
Cooling Central Air
Flooring Tile, Carpet, Laminate, Hardwood, Flooring - Hardwood, Flooring - Laminate, Flooring - Stone/Ceramic Tile
Fireplaces Number 1
Fireplaces Type Family Room
Appliance Dishwasher, Microwave, Refrigerator, Washer, Dryer, Oil Water Heater, Tank Water Heaterless, Utility Connections for Gas Range, Utility Connections for Electric Dryer
Laundry Flooring - Stone/Ceramic Tile, Electric Dryer Hookup, Washer Hookup, Second Floor
Exterior
Exterior Feature Storage
Garage Spaces 2.0
Fence Invisible
Community Features Shopping, Park, Walk/Jog Trails, Stable(s), Golf, Medical Facility, Conservation Area, Highway Access, House of Worship, Public School
Utilities Available for Gas Range, for Electric Dryer, Washer Hookup
View Y/N Yes
View Scenic View(s)
Roof Type Shingle
Total Parking Spaces 4
Garage Yes
Building
Lot Description Wooded
Foundation Concrete Perimeter
Sewer Private Sewer
Water Public
Architectural Style Colonial
Schools
Elementary Schools Mary Rowlandson
Middle Schools Luther Burbank
High Schools Nashoba Regiona
Others
Senior Community false
Acceptable Financing Seller W/Participate
Listing Terms Seller W/Participate
Read Less Info
Want to know what your home might be worth? Contact us for a FREE valuation!

Our team is ready to help you sell your home for the highest possible price ASAP
Bought with Barbara O Hara • NorthStar Real Estate, LLC



