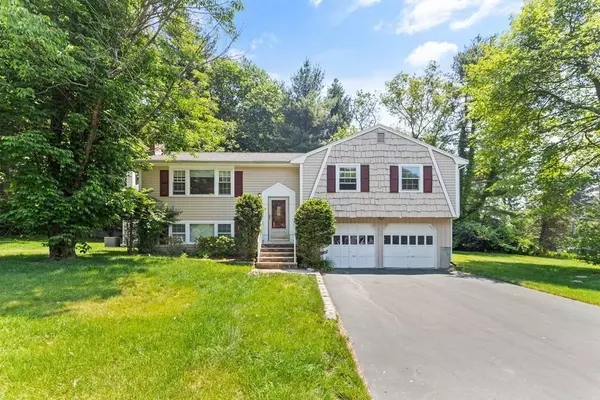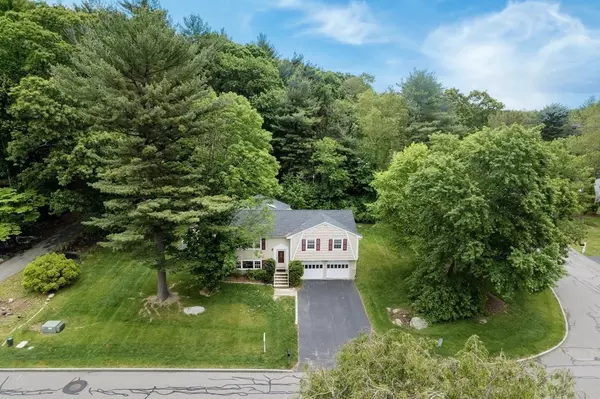For more information regarding the value of a property, please contact us for a free consultation.
Key Details
Sold Price $845,000
Property Type Single Family Home
Sub Type Single Family Residence
Listing Status Sold
Purchase Type For Sale
Square Footage 3,196 sqft
Price per Sqft $264
MLS Listing ID 73121142
Sold Date 07/26/23
Style Raised Ranch
Bedrooms 4
Full Baths 2
Half Baths 1
HOA Fees $63/ann
HOA Y/N true
Year Built 1974
Annual Tax Amount $8,389
Tax Year 2023
Lot Size 0.370 Acres
Acres 0.37
Property Description
Highly Desirable Canton Highlands! This spacious home in a wonderful neighborhood boasts hardwood floors, a fireplaced living room, formal dining room, and a kitchen that opens to a family room addition with cathedral ceilings and skylights. With 4 bedrooms, including a private master bedroom, this home offers ample space. Enjoy the comfort of hardwood floors, central air, and a basement with a multi-function room and an additional office. Conveniently access the 2-car garage directly from the house. Take advantage of the community pool and tennis courts, making this an ideal place to call home.
Location
State MA
County Norfolk
Zoning SRB
Direction Washington Street to High Street to Trayer Road #12
Rooms
Family Room Skylight, Cathedral Ceiling(s), Flooring - Hardwood, Window(s) - Bay/Bow/Box, Balcony / Deck, French Doors, Exterior Access
Basement Full, Partially Finished, Walk-Out Access, Garage Access, Sump Pump
Primary Bedroom Level Main, Second
Dining Room Flooring - Hardwood, Open Floorplan
Kitchen Flooring - Stone/Ceramic Tile, Dining Area, French Doors, Handicap Accessible, Kitchen Island, Open Floorplan
Interior
Interior Features Play Room
Heating Forced Air, Oil
Cooling Central Air
Flooring Tile, Hardwood, Flooring - Stone/Ceramic Tile
Fireplaces Number 2
Fireplaces Type Living Room
Appliance Range, Dishwasher, Disposal, Refrigerator, Freezer, Electric Water Heater, Utility Connections for Electric Range
Laundry First Floor
Exterior
Garage Spaces 2.0
Community Features Public Transportation, Shopping, Pool, Tennis Court(s), Golf, Medical Facility, Laundromat, Conservation Area, House of Worship, Public School, T-Station
Utilities Available for Electric Range
Roof Type Shingle
Total Parking Spaces 4
Garage Yes
Building
Lot Description Corner Lot, Wooded, Easements, Sloped
Foundation Concrete Perimeter
Sewer Public Sewer
Water Public
Schools
Elementary Schools J.F. Kennedy
Middle Schools Galvin
High Schools Canton High
Others
Senior Community false
Read Less Info
Want to know what your home might be worth? Contact us for a FREE valuation!

Our team is ready to help you sell your home for the highest possible price ASAP
Bought with Robert Dailey • Prestige Real Estate



