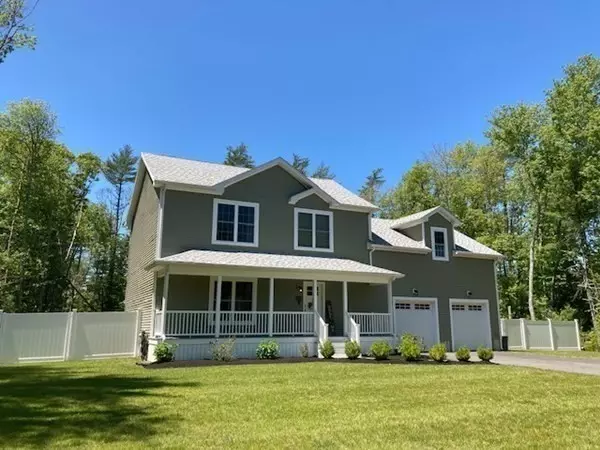For more information regarding the value of a property, please contact us for a free consultation.
Key Details
Sold Price $715,000
Property Type Single Family Home
Sub Type Single Family Residence
Listing Status Sold
Purchase Type For Sale
Square Footage 2,290 sqft
Price per Sqft $312
MLS Listing ID 73119033
Sold Date 07/21/23
Style Colonial
Bedrooms 3
Full Baths 2
Half Baths 1
HOA Y/N false
Year Built 2019
Annual Tax Amount $6,641
Tax Year 2023
Lot Size 1.390 Acres
Acres 1.39
Property Description
Feel right at home in this beautiful almost new colonial in rural Acushnet. The welcoming feeling begins on the front farmer's porch, an ideal place to relax on a summer's evening. The open floor plan is both spacious & cozy, w/ a fireplaced liv. rm, striking kitchen w/ granite countertops, walk-in food pantry, and breakfast counter. An adjacent dining area flows nicely to an oversized deck. A half bath and convenient laundry area w/ access to the 2 car garage completes the first level. Attractive laminate flooring runs thru out most of the first floor. Central air on both levels. Upstairs offers 3 Bedrooms , 2 full baths, and a bonus room over the garage, perfect for hanging out w/friends. The primary bedroom is nicely appointed w/ an en suite w/ dble vanity, tiled walk in shower, & walk in closet. The full basement has plenty of storage & a walk out. The exterior offers Solar panels & a huge deck overlooking a large private fenced backyard, ideal for entertaining, sports, or garden
Location
State MA
County Bristol
Zoning Res
Direction North Main St. , close to the Freetown & Rochester line.
Rooms
Family Room Flooring - Wall to Wall Carpet, Recessed Lighting
Basement Full, Walk-Out Access, Unfinished
Primary Bedroom Level Second
Dining Room Beamed Ceilings, Open Floorplan, Slider
Kitchen Pantry, Breakfast Bar / Nook, Open Floorplan, Recessed Lighting, Stainless Steel Appliances
Interior
Interior Features Recessed Lighting, Bonus Room
Heating Forced Air, Heat Pump, Propane
Cooling Central Air
Flooring Tile, Carpet, Laminate, Flooring - Wall to Wall Carpet
Fireplaces Number 1
Fireplaces Type Living Room
Appliance Range, Dishwasher, Refrigerator, Washer, Dryer, Water Heater(Separate Booster), Utility Connections for Electric Range, Utility Connections for Electric Dryer
Laundry First Floor
Exterior
Exterior Feature Rain Gutters
Garage Spaces 2.0
Fence Fenced
Community Features Golf, Public School
Utilities Available for Electric Range, for Electric Dryer
Roof Type Shingle
Total Parking Spaces 6
Garage Yes
Building
Foundation Concrete Perimeter
Sewer Private Sewer
Water Private
Others
Senior Community false
Read Less Info
Want to know what your home might be worth? Contact us for a FREE valuation!

Our team is ready to help you sell your home for the highest possible price ASAP
Bought with Matthew Botelho • Berkshire Hathaway Home Services - Mel Antonio Real Estate



