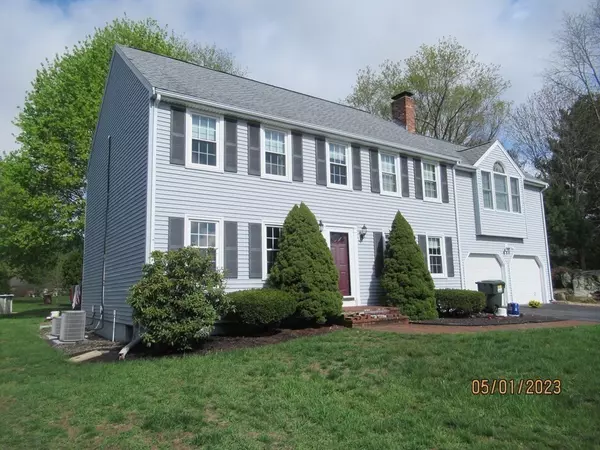For more information regarding the value of a property, please contact us for a free consultation.
Key Details
Sold Price $630,000
Property Type Single Family Home
Sub Type Single Family Residence
Listing Status Sold
Purchase Type For Sale
Square Footage 3,034 sqft
Price per Sqft $207
MLS Listing ID 73107512
Sold Date 07/20/23
Style Colonial
Bedrooms 4
Full Baths 3
HOA Y/N false
Year Built 1988
Annual Tax Amount $6,960
Tax Year 2023
Lot Size 1.110 Acres
Acres 1.11
Property Description
This home is nestled at the end of a small cul de sac with only three other homes on the road, This property has magnificent curb appeal with a lush green lawn and creative sculpturing along the side of the house with a private fire pit area.The backyard is a perfect spot for gatherings and enjoy the 33 ft long above ground pool on those hot summer days. When you enter into this home you will notice the rooms fill with natural light.The kitchen has a slider to the back deck.The Main bedroom is oversized with walk in closet, full bath, cathedral ceiling as well as a balcony with a slider looking over the back yard and pool area.There are three other bedrooms along with another full bath on the second floor. There is also a finished playroom in the lower level that is currently being used as a man cave or you could change it up to a she shed if desired.
Location
State MA
County Worcester
Zoning RC
Direction FROM RT 16 ( MENDON RD ) TAKE WEST RIVER RD TO MY WAY TO WENDY WAY aka WENDY LANE
Rooms
Basement Full, Partially Finished, Interior Entry, Bulkhead
Primary Bedroom Level Second
Dining Room Flooring - Laminate
Kitchen Dining Area, Balcony / Deck, Deck - Exterior, Slider
Interior
Interior Features Closet, Bonus Room
Heating Baseboard, Oil
Cooling Central Air
Flooring Carpet, Laminate, Flooring - Wall to Wall Carpet
Fireplaces Number 1
Fireplaces Type Living Room
Appliance Range, Dishwasher, Microwave, Refrigerator, Electric Water Heater, Utility Connections for Electric Range, Utility Connections for Electric Dryer
Laundry Washer Hookup
Exterior
Exterior Feature Balcony, Rain Gutters, Storage, Garden
Garage Spaces 2.0
Pool Above Ground
Community Features Shopping, Tennis Court(s), Park, Walk/Jog Trails, Golf, Medical Facility, Laundromat, Bike Path, Conservation Area, Highway Access, House of Worship, Private School, Public School
Utilities Available for Electric Range, for Electric Dryer, Washer Hookup
Roof Type Shingle
Total Parking Spaces 6
Garage Yes
Private Pool true
Building
Lot Description Level
Foundation Concrete Perimeter
Sewer Private Sewer
Water Public
Architectural Style Colonial
Schools
Elementary Schools Taft
High Schools Uxbridge
Others
Senior Community false
Acceptable Financing Contract
Listing Terms Contract
Read Less Info
Want to know what your home might be worth? Contact us for a FREE valuation!

Our team is ready to help you sell your home for the highest possible price ASAP
Bought with Mauricio Menezes • One Way Realty



