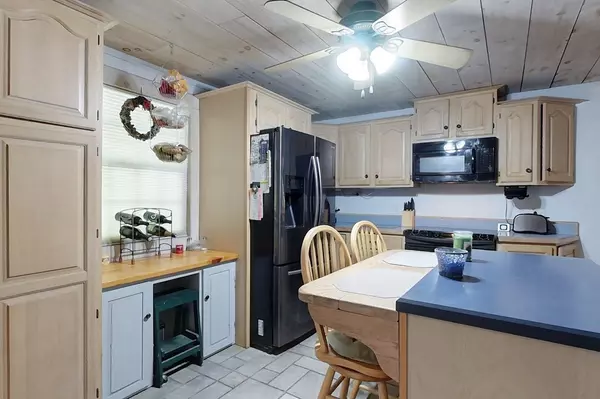For more information regarding the value of a property, please contact us for a free consultation.
Key Details
Sold Price $540,000
Property Type Single Family Home
Sub Type Single Family Residence
Listing Status Sold
Purchase Type For Sale
Square Footage 2,685 sqft
Price per Sqft $201
MLS Listing ID 73118153
Sold Date 07/17/23
Style Cape
Bedrooms 3
Full Baths 2
HOA Y/N false
Year Built 1986
Annual Tax Amount $8,325
Tax Year 2023
Lot Size 7.300 Acres
Acres 7.3
Property Description
Welcome to your own private woodland retreat! This unique & rustic home situated on over 7 acres features a 32x32 lofted barn, 2 ponds & swimming pool. As an added bonus, the home comes w/ owned solar panels w/ a $3300 credit to the new owner. Inside enjoy all the charm of the original Log Kit home, enhanced by light-toned wood accents & shiplap. The lofted LR creates a dramatic & spacious feel w/ the main level boasting a 1st floor BDRM, eat-in Kitchen & DR w/ a sea of windows & doors leading to the oversized deck allowing natural light to flood the home. Upstairs find a sitting room, BDRM, an unfinished room & walk-in closet/hallway leading into a grand Primary Suite, complete w/ a Full BA w/ a lofted area overlooking the LR. The BSMNT provides ample space for a workshop & storage space. This property is truly one-of-a-kind, offering a combination of character, privacy & space for farming, animals & nature enthusiasts.
Location
State MA
County Worcester
Zoning RA
Direction Use GPS.
Rooms
Basement Partial, Crawl Space, Walk-Out Access, Concrete, Unfinished
Interior
Interior Features Central Vacuum, Internet Available - Unknown
Heating Baseboard, Oil, Wood, Wood Stove
Cooling None
Flooring Wood, Tile, Carpet, Laminate
Appliance Range, Dishwasher, Microwave, Refrigerator, Washer, Dryer, Oil Water Heater, Plumbed For Ice Maker, Utility Connections for Electric Range, Utility Connections for Electric Oven, Utility Connections for Electric Dryer
Laundry Washer Hookup
Exterior
Exterior Feature Fruit Trees, Garden
Garage Spaces 2.0
Pool Above Ground
Utilities Available for Electric Range, for Electric Oven, for Electric Dryer, Washer Hookup, Icemaker Connection
View Y/N Yes
View Scenic View(s)
Roof Type Shingle
Total Parking Spaces 4
Garage Yes
Private Pool true
Building
Lot Description Wooded, Cleared, Gentle Sloping
Foundation Concrete Perimeter
Sewer Private Sewer
Water Private
Architectural Style Cape
Others
Senior Community false
Read Less Info
Want to know what your home might be worth? Contact us for a FREE valuation!

Our team is ready to help you sell your home for the highest possible price ASAP
Bought with Laura Bakaysa Morphy • Coldwell Banker Realty - Leominster



