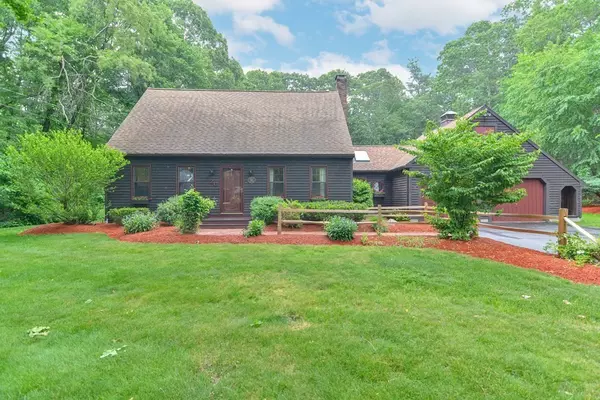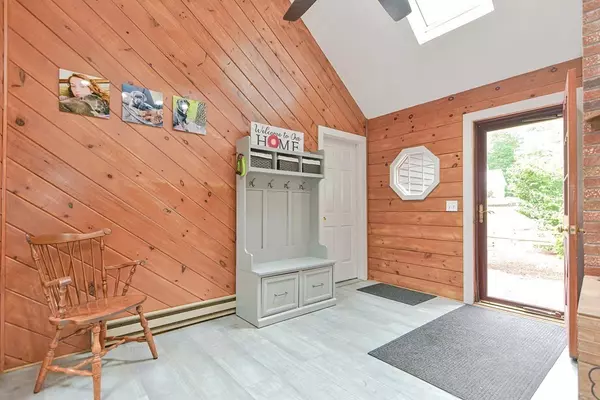For more information regarding the value of a property, please contact us for a free consultation.
Key Details
Sold Price $570,000
Property Type Single Family Home
Sub Type Single Family Residence
Listing Status Sold
Purchase Type For Sale
Square Footage 2,499 sqft
Price per Sqft $228
MLS Listing ID 73121435
Sold Date 07/14/23
Style Cape
Bedrooms 3
Full Baths 1
Half Baths 1
HOA Y/N false
Year Built 1984
Annual Tax Amount $6,245
Tax Year 2023
Lot Size 1.750 Acres
Acres 1.75
Property Description
SHOWINGS START AT OPEN HOUSE SAT!! This beautifully maintained home is an incredible find! Gorgeous landscaping & curb appeal will greet you! Large vaulted mudroom is perfect for all types of weather. The open flow of the kitchen, eating area & vaulted dining room makes a perfect spot for meals & gatherings. Enjoy the huge adjacent sunroom w/all new windows/slider & flooring, & terrific views of the pool! Next the half bath/laundry combo is convenient! A front to back living room fits plenty of seating & ideal for a work from home setup. Upstairs your hallway has views to the 1st floor & leads to 3 bedrooms - 2 for guests/family & one for the primary. All 3 w/young carpets. A large walk-in hall closet for extra storage & full bath with double access to the primary bedroom & hall complete the 2nd floor. A lower level family room is great for games/gameday/playroom or exercise - your choice! Outside the pool & patio are perfect for outdoor living. This terrific home can be YOURS!
Location
State MA
County Worcester
Zoning RC
Direction Rte 122 to High St to Richardson
Rooms
Family Room Flooring - Wall to Wall Carpet
Basement Full, Partially Finished, Bulkhead, Radon Remediation System
Primary Bedroom Level Second
Dining Room Ceiling Fan(s), Vaulted Ceiling(s), Flooring - Hardwood
Kitchen Flooring - Stone/Ceramic Tile, Dining Area, Breakfast Bar / Nook, Exterior Access
Interior
Interior Features Ceiling Fan(s), Vaulted Ceiling(s), Slider, Mud Room, Sun Room
Heating Baseboard, Electric Baseboard, Oil
Cooling None
Flooring Tile, Carpet, Hardwood, Flooring - Laminate
Appliance Range, Dishwasher, Microwave, Refrigerator, Electric Water Heater, Utility Connections for Electric Range, Utility Connections for Electric Dryer
Laundry Flooring - Stone/Ceramic Tile, First Floor, Washer Hookup
Exterior
Exterior Feature Rain Gutters, Professional Landscaping, Garden
Garage Spaces 2.0
Pool In Ground
Community Features Public Transportation, Shopping, Park, Walk/Jog Trails, Stable(s), Golf, Conservation Area, Highway Access, House of Worship, Private School, Public School
Utilities Available for Electric Range, for Electric Dryer, Washer Hookup
Roof Type Shingle
Total Parking Spaces 6
Garage Yes
Private Pool true
Building
Lot Description Wooded, Cleared
Foundation Concrete Perimeter
Sewer Private Sewer
Water Private
Architectural Style Cape
Schools
Elementary Schools Uxbridge
Middle Schools Uxbridge
High Schools Uxbridge
Others
Senior Community false
Acceptable Financing Contract
Listing Terms Contract
Read Less Info
Want to know what your home might be worth? Contact us for a FREE valuation!

Our team is ready to help you sell your home for the highest possible price ASAP
Bought with Ashley Crosman • Better Living Real Estate, LLC



