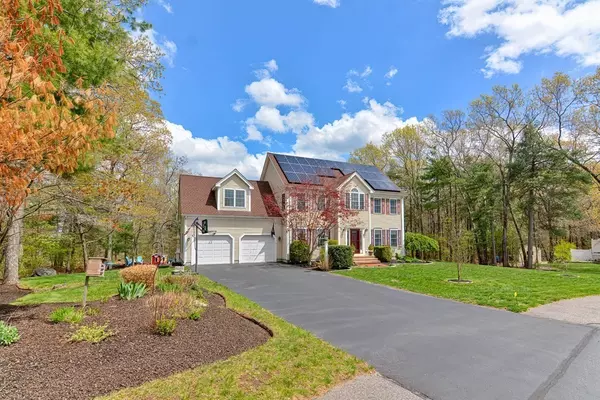For more information regarding the value of a property, please contact us for a free consultation.
Key Details
Sold Price $785,000
Property Type Single Family Home
Sub Type Single Family Residence
Listing Status Sold
Purchase Type For Sale
Square Footage 2,946 sqft
Price per Sqft $266
Subdivision Harmony Estates
MLS Listing ID 73106443
Sold Date 07/13/23
Style Colonial
Bedrooms 4
Full Baths 2
Half Baths 1
HOA Y/N false
Year Built 2000
Annual Tax Amount $10,381
Tax Year 2023
Lot Size 0.920 Acres
Acres 0.92
Property Description
Welcome to Harmony Estates! Gorgeous 4-bedroom colonial with large sprawling back yard and almost FREE ELECTRICITY!!! The elegant open foyer with wainscoting invites you into this spacious home. The formal dining room is currently being used as a playroom. Attractive French doors lead to the living room, currently used as a home office. Stainless steel appliances in the kitchen with granite, island, desk area and oversized dining area. The vaulted family room, to rear of home, has sliders to the custom maintenance-free deck which opens up to the backyard with storage shed and fruit trees/bushes. The main bedroom is spacious with sitting area, customized walk-in closet, bathroom with elegant soaking tub, stunning tiled shower, and custom vanity. Updates include high efficiency Buderis furnace, roof, gas fireplace, some windows, 2 bathrooms, (including ADA compliant shower upstairs) solar panels (owned), backyard expansion with irrigation, whole-house air filtration and much more!!
Location
State MA
County Worcester
Zoning RB
Direction Plain St to Harmony to Haven or Green to Rockridge to Harmony to Haven.
Rooms
Family Room Ceiling Fan(s), Vaulted Ceiling(s), Flooring - Hardwood, Deck - Exterior, Exterior Access
Basement Full, Radon Remediation System, Unfinished
Primary Bedroom Level Second
Dining Room Flooring - Hardwood
Kitchen Flooring - Stone/Ceramic Tile, Dining Area, Countertops - Stone/Granite/Solid, Kitchen Island
Interior
Heating Forced Air, Oil
Cooling Central Air
Flooring Tile, Carpet, Hardwood, Wood Laminate
Fireplaces Number 1
Appliance Range, Dishwasher, Disposal, Microwave, Refrigerator, Oil Water Heater, Plumbed For Ice Maker, Utility Connections for Electric Range, Utility Connections for Electric Oven, Utility Connections for Electric Dryer
Laundry Flooring - Stone/Ceramic Tile, First Floor
Exterior
Exterior Feature Storage, Professional Landscaping, Sprinkler System, Fruit Trees
Garage Spaces 2.0
Utilities Available for Electric Range, for Electric Oven, for Electric Dryer, Icemaker Connection
Roof Type Shingle
Total Parking Spaces 4
Garage Yes
Building
Foundation Concrete Perimeter
Sewer Public Sewer
Water Public
Architectural Style Colonial
Schools
Elementary Schools Memorial
Middle Schools Jr/Sr High
High Schools Jr/Sr High
Others
Senior Community false
Read Less Info
Want to know what your home might be worth? Contact us for a FREE valuation!

Our team is ready to help you sell your home for the highest possible price ASAP
Bought with Brad Pari • Coldwell Banker Realty



