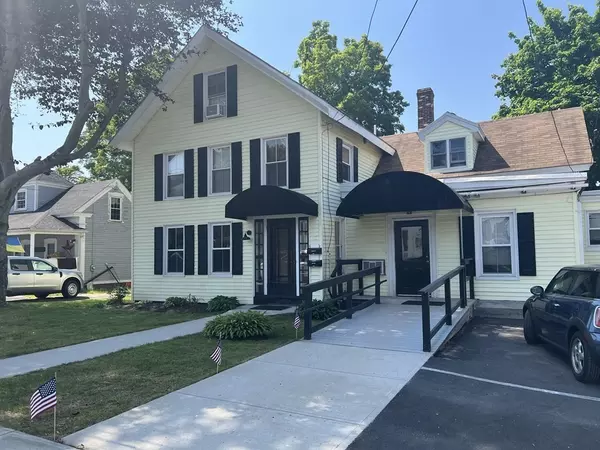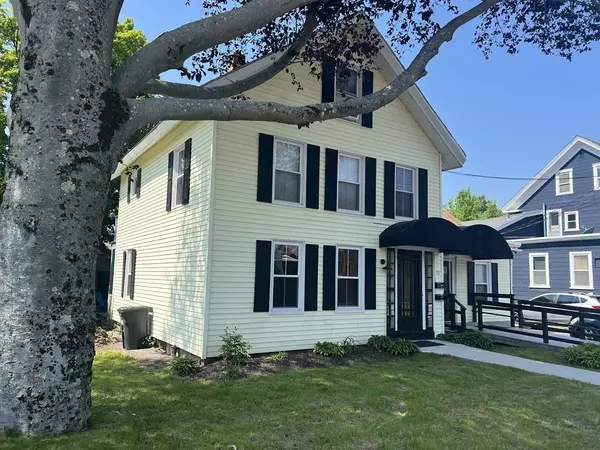For more information regarding the value of a property, please contact us for a free consultation.
Key Details
Sold Price $355,000
Property Type Multi-Family
Sub Type Multi Family
Listing Status Sold
Purchase Type For Sale
Square Footage 2,597 sqft
Price per Sqft $136
MLS Listing ID 73119082
Sold Date 07/12/23
Bedrooms 5
Full Baths 2
Year Built 1900
Annual Tax Amount $3,337
Tax Year 2023
Lot Size 4,356 Sqft
Acres 0.1
Property Description
Pristine, renovated 2 family home. 1st floor unit has 3 bedrooms, large living / family room, huge kitchen and still room to build home office. Unit was renovated in 2022 featuring gourmet kitchen with white shaker cabinet, butcher block counters and stainless appliances. (2022 stove, fridge, microwave & dishwasher). Lovely pantry & tons of storage. Bathroom fully renovated and main floor washer & dryer. Family room walks out to the new deck in a private yard. Central Vacuum in unit 1. Unit 2 is beside unit 1, & has 2 bedrooms & a full bath. Gleaming, wide plank flooring! Gourmet kitchen, and a flex space on the third floor. This unit has two decks, one off the kitchen & one in the private back yard. There are 2 furnaces, 2 hot water tanks, and separate meters. New hot water tank & oil tank installed in 2022. The second floor tenant pays $1,350 monthly & pays own utilities except water. First floor is empty & ready for the new owner. Previous 1st floor rent was $1,495 month
Location
State MA
County Worcester
Zoning Res Com
Direction Route 140 To center of town, turn right to Walnut
Rooms
Basement Full, Partial, Crawl Space
Interior
Interior Features Unit 1(Ceiling Fans, Pantry, Cathedral/Vaulted Ceilings, Storage, Central Vacuum, Upgraded Cabinets, Upgraded Countertops, Walk-In Closet, Bathroom With Tub & Shower, Country Kitchen, Open Floor Plan), Unit 2(Upgraded Cabinets, Bathroom With Tub & Shower), Unit 1 Rooms(Living Room, Dining Room, Kitchen, Family Room), Unit 2 Rooms(Kitchen, Living RM/Dining RM Combo, Loft, Office/Den, Other (See Remarks))
Heating Unit 1(Hot Water Baseboard, Oil), Unit 2(Steam, Oil)
Flooring Wood, Tile, Carpet, Hardwood, Pine, Vinyl / VCT, Unit 2(Hardwood Floors, Wood Flooring)
Appliance Utility Connections for Gas Range, Utility Connections for Electric Range, Utility Connections for Gas Oven, Utility Connections for Electric Oven, Utility Connections for Electric Dryer, Utility Connections Varies per Unit
Laundry Washer Hookup, Unit 1 Laundry Room, Unit 1(Washer Hookup, Dryer Hookup)
Exterior
Exterior Feature Balcony, Unit 1 Balcony/Deck, Unit 2 Balcony/Deck
Community Features Public Transportation, Shopping, Park, Walk/Jog Trails, Laundromat, Bike Path, Conservation Area, House of Worship
Utilities Available for Gas Range, for Electric Range, for Gas Oven, for Electric Oven, for Electric Dryer, Washer Hookup, Varies per Unit
Waterfront Description Beach Front, Lake/Pond, Walk to, 1/10 to 3/10 To Beach
Roof Type Shingle
Total Parking Spaces 3
Garage No
Building
Lot Description Level
Story 4
Foundation Stone, Brick/Mortar
Sewer Public Sewer
Water Public
Others
Senior Community false
Read Less Info
Want to know what your home might be worth? Contact us for a FREE valuation!

Our team is ready to help you sell your home for the highest possible price ASAP
Bought with North Point Home Group • Compass



