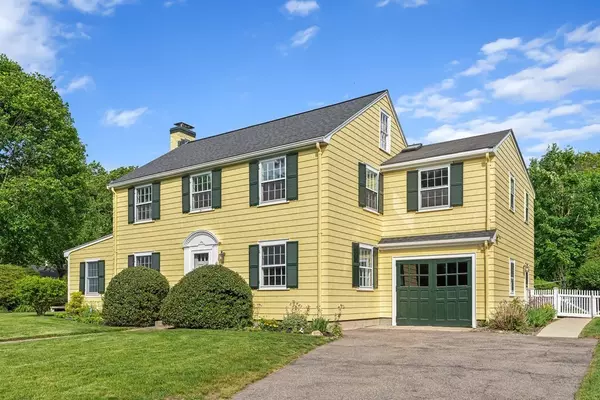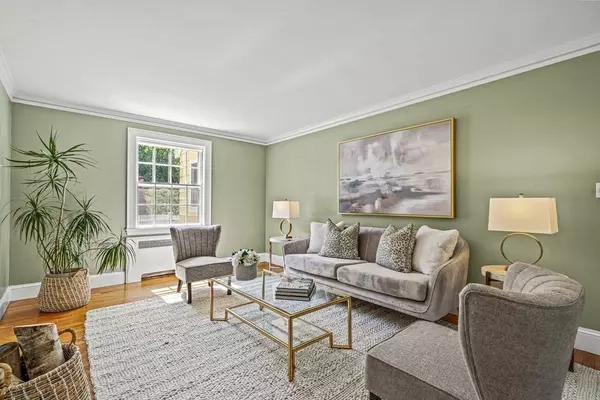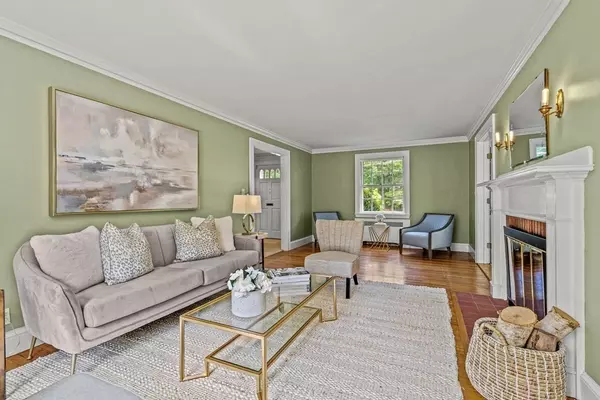For more information regarding the value of a property, please contact us for a free consultation.
Key Details
Sold Price $1,600,000
Property Type Single Family Home
Sub Type Single Family Residence
Listing Status Sold
Purchase Type For Sale
Square Footage 2,513 sqft
Price per Sqft $636
MLS Listing ID 73117713
Sold Date 07/10/23
Style Colonial
Bedrooms 3
Full Baths 2
Half Baths 1
HOA Y/N false
Year Built 1937
Annual Tax Amount $12,813
Tax Year 2023
Lot Size 10,018 Sqft
Acres 0.23
Property Description
Classic, center-entrance colonial in PRIME Wellesley location! This meticulously-maintained 3 bed, 2 full and 1 half bath property is set on a gorgeous, level lot with views of both the beloved Brook Path and Shaw Common. The light-filled property features hardwood floors, well-proportioned rooms and a flexible floor plan. The main level offers an expansive living room w/ fireplace and an adjoining family room with large windows & direct access to a lovely patio. The main floor also includes a dining room w/ French doors leading to an eat-in-kitchen plus laundry, half bath, mudroom and garage. The second level has a main bedroom w/ full bath & bonus sitting room/office/exercise space, two bedrooms, 2nd full bath & an additional room w/ closet - perfect for an office or fourth bedroom. The generous lower level has a 2nd laundry space, ample storage & potential to create additional living space. An unbeatable opportunity in one of Wellesley's most desirable and convenient locations!
Location
State MA
County Norfolk
Area Wellesley Hills
Zoning SR10
Direction Washington Street or Forest Street to Laurel Avenue
Rooms
Family Room Ceiling Fan(s), Flooring - Stone/Ceramic Tile, Flooring - Wall to Wall Carpet, Window(s) - Bay/Bow/Box, French Doors, Exterior Access
Basement Full, Interior Entry, Bulkhead, Unfinished
Primary Bedroom Level Second
Dining Room Closet/Cabinets - Custom Built, Flooring - Hardwood, Window(s) - Bay/Bow/Box, Chair Rail, Lighting - Overhead, Crown Molding
Kitchen Window(s) - Bay/Bow/Box, Dining Area, Recessed Lighting, Lighting - Overhead
Interior
Interior Features Closet, Lighting - Overhead, Bonus Room, Home Office, Mud Room
Heating Baseboard, Hot Water, Oil, Natural Gas
Cooling Central Air
Flooring Tile, Carpet, Hardwood, Engineered Hardwood, Flooring - Wall to Wall Carpet, Flooring - Stone/Ceramic Tile
Fireplaces Number 1
Fireplaces Type Living Room
Appliance Oven, Dishwasher, Disposal, Microwave, Countertop Range, Refrigerator, Freezer, Washer, Dryer, Oil Water Heater, Tank Water Heater, Utility Connections for Gas Range, Utility Connections for Gas Dryer
Laundry Window(s) - Bay/Bow/Box, Lighting - Overhead, First Floor, Washer Hookup
Exterior
Exterior Feature Rain Gutters, Storage, Professional Landscaping
Garage Spaces 1.0
Community Features Public Transportation, Shopping, Tennis Court(s), Park, Walk/Jog Trails, Medical Facility, Bike Path, Conservation Area, Highway Access, House of Worship, Private School, Public School, University
Utilities Available for Gas Range, for Gas Dryer, Washer Hookup
Roof Type Shingle
Total Parking Spaces 3
Garage Yes
Building
Lot Description Corner Lot, Level
Foundation Concrete Perimeter
Sewer Public Sewer
Water Public
Architectural Style Colonial
Schools
Elementary Schools Wps
Middle Schools Wms
High Schools Whs
Others
Senior Community false
Acceptable Financing Contract
Listing Terms Contract
Read Less Info
Want to know what your home might be worth? Contact us for a FREE valuation!

Our team is ready to help you sell your home for the highest possible price ASAP
Bought with Susan Gear • Rutledge Properties



