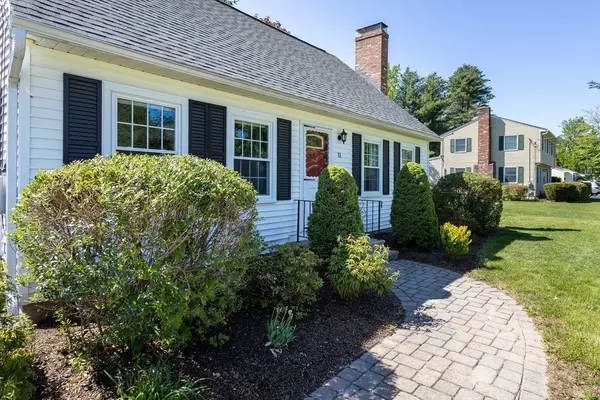For more information regarding the value of a property, please contact us for a free consultation.
Key Details
Sold Price $550,000
Property Type Single Family Home
Sub Type Single Family Residence
Listing Status Sold
Purchase Type For Sale
Square Footage 1,707 sqft
Price per Sqft $322
MLS Listing ID 73115468
Sold Date 07/07/23
Style Cape
Bedrooms 3
Full Baths 2
HOA Y/N false
Year Built 1976
Annual Tax Amount $8,275
Tax Year 2023
Lot Size 0.370 Acres
Acres 0.37
Property Description
OPEN HOUSE CANCELED! Offer Accepted. Incredible Opportunity to move into this coveted South Lancaster neighborhood! This lovely 3 bedroom cape is well maintained and ready for your personal touch. Large, bright kitchen with island and eat-in area is great for entertaining. Through the slider and out to the deck, enjoy the shade under the awning, or head up to the pool deck and enjoy the sun! Living room offers a fireplace, and beautiful hardwood flooring that continues through to the formal dining room. This home has the option of single level living with a first floor bedroom! Updated first floor bathroom includes a bath tub with tiled walls. Two sizable second floor bedrooms complete with ample closet space. Gorgeous updated second floor bathroom includes a tiled shower stall with glass walls and door. Ductless mini-splits keep the home cool on summer days. Updates include roof, heating system, insulation, electrical panel, windows, and bathrooms, amongst others.
Location
State MA
County Worcester
Zoning 101
Direction Mill St. Ext. to Lee
Rooms
Family Room Ceiling Fan(s), Flooring - Wall to Wall Carpet, Exterior Access
Basement Full, Partially Finished, Interior Entry, Bulkhead, Concrete
Primary Bedroom Level Second
Dining Room Flooring - Hardwood
Kitchen Dining Area, Kitchen Island, Chair Rail, Deck - Exterior, Exterior Access
Interior
Heating Baseboard, Oil, Electric, Ductless
Cooling Ductless
Flooring Wood, Tile, Carpet, Laminate
Fireplaces Number 2
Fireplaces Type Living Room
Appliance Range, Dishwasher, Refrigerator, Washer, Dryer, Oil Water Heater, Tank Water Heater, Utility Connections for Electric Range, Utility Connections for Electric Dryer
Laundry Electric Dryer Hookup, Washer Hookup, In Basement
Exterior
Exterior Feature Rain Gutters
Garage Spaces 2.0
Pool Above Ground
Community Features Shopping, Park, Medical Facility, Laundromat, Highway Access, Public School
Utilities Available for Electric Range, for Electric Dryer, Washer Hookup
Roof Type Shingle
Total Parking Spaces 6
Garage Yes
Private Pool true
Building
Lot Description Level
Foundation Concrete Perimeter
Sewer Private Sewer
Water Public
Architectural Style Cape
Schools
Elementary Schools Mary Rowlandson
Middle Schools Luther Burbank
High Schools Nashoba
Others
Senior Community false
Acceptable Financing Contract
Listing Terms Contract
Read Less Info
Want to know what your home might be worth? Contact us for a FREE valuation!

Our team is ready to help you sell your home for the highest possible price ASAP
Bought with David Carr • RTN Realty Advisors LLC.



