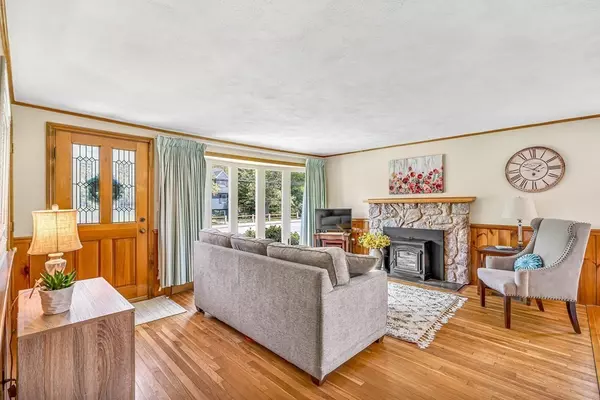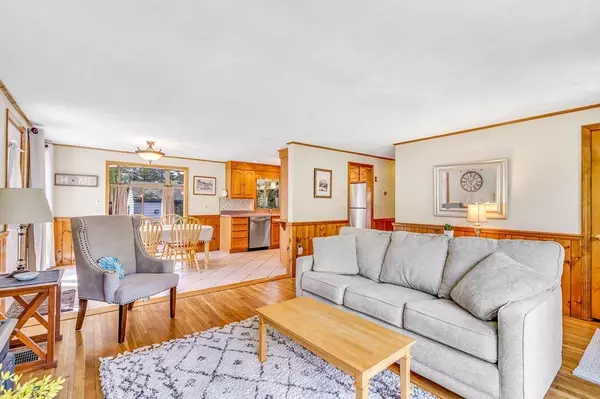For more information regarding the value of a property, please contact us for a free consultation.
Key Details
Sold Price $571,000
Property Type Single Family Home
Sub Type Single Family Residence
Listing Status Sold
Purchase Type For Sale
Square Footage 1,288 sqft
Price per Sqft $443
MLS Listing ID 73112553
Sold Date 07/07/23
Style Ranch
Bedrooms 3
Full Baths 1
HOA Y/N false
Year Built 1958
Annual Tax Amount $4,647
Tax Year 2023
Lot Size 0.260 Acres
Acres 0.26
Property Description
DELIGHTFUL AND CHARMING ONE LEVEL LIVING HOME! Lovingly cared for, this warm and inviting home sits on a sunny corner lot. With character throughout, 116 Pond Street offers the perfect amount of space with the desirability and ease of first floor living! Enter into the comfortable living room warmed by a stone fireplace, offering hardwood floors and natural knotted pine wainscoting-adorned walls. The kitchen features a dining area that overlooks the open, sun-filled family room. In addition, the floorplan offers 3 nicely sized bedrooms and a full bathroom with unique, wooden built-in storage. A full lower level features two additional rooms with endless options...perfect for playrooms, offices, hobby areas or workout spaces! Enjoy the outdoor living space in the fenced in backyard that is ready to be filled with garden beds, outdoor seating, or a swing set! Only a few miles away from the center of town, and the country club! Move right in and start making memories in your new home!
Location
State MA
County Middlesex
Zoning 2
Direction Boston Rd to Andover Rd to Pond St.
Rooms
Basement Full, Partially Finished, Bulkhead
Primary Bedroom Level First
Kitchen Flooring - Stone/Ceramic Tile, Dining Area, Exterior Access, Lighting - Overhead, Beadboard
Interior
Interior Features Beadboard, Ceiling Fan(s), Bonus Room, Sun Room
Heating Forced Air, Baseboard, Oil
Cooling Central Air
Flooring Wood, Tile, Carpet, Flooring - Wall to Wall Carpet, Flooring - Stone/Ceramic Tile
Fireplaces Number 1
Fireplaces Type Living Room
Appliance Range, Dishwasher, Refrigerator, Oil Water Heater, Tank Water Heater, Utility Connections for Electric Dryer
Laundry In Basement
Exterior
Exterior Feature Rain Gutters
Fence Fenced
Community Features Shopping
Utilities Available for Electric Dryer
Roof Type Shingle
Total Parking Spaces 5
Garage No
Building
Lot Description Corner Lot
Foundation Concrete Perimeter
Sewer Public Sewer
Water Public
Architectural Style Ranch
Schools
Elementary Schools Parker
Middle Schools Marshall
High Schools Bmhs
Others
Senior Community false
Read Less Info
Want to know what your home might be worth? Contact us for a FREE valuation!

Our team is ready to help you sell your home for the highest possible price ASAP
Bought with Juliet Blau Jenkins • Leading Edge Real Estate



