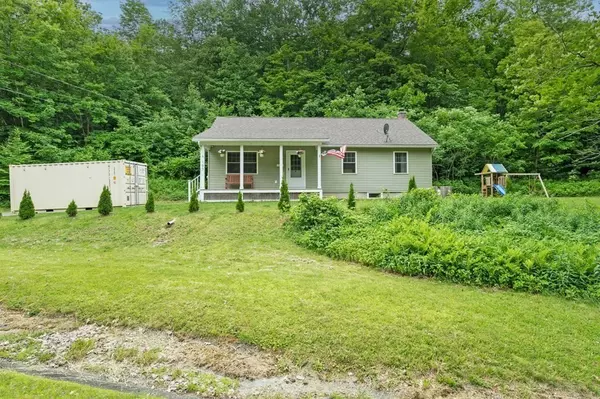For more information regarding the value of a property, please contact us for a free consultation.
Key Details
Sold Price $315,000
Property Type Single Family Home
Sub Type Single Family Residence
Listing Status Sold
Purchase Type For Sale
Square Footage 1,176 sqft
Price per Sqft $267
MLS Listing ID 73105687
Sold Date 06/30/23
Style Ranch
Bedrooms 3
Full Baths 2
HOA Y/N false
Year Built 2012
Annual Tax Amount $3,919
Tax Year 2022
Lot Size 1.000 Acres
Acres 1.0
Property Description
Back on the market due to no fault of the Sellers, replacement housing secured. Like NEW single level ranch! Built in 2012 and meticulously maintained, this home is move in ready. Close to the Ashfield Lake public beach with swimming, fishing, and boating, a park with tennis courts, ball fields, swings, and a play ground. The home is also close to Ashfield center, post office, library, gas station, groceries, hardware store and restaurants. Inside the home you'll find an open concept, modern design. The large kitchen and living area welcomes you with beautiful hardwood floors. Three bedrooms and two full bathrooms all on one level for your convenience. The property features decks for outside enjoyment on both sides, and a large wooded side yard. The full basement with high ceilings is ready to be finished as bonus space and double the square footage of the home. Properties this new, clean, and close to local amenaties in charming Ashfield don't come along often!
Location
State MA
County Franklin
Zoning R
Direction Route 2 Shelburne Falls, to Rt 112 Ashfield.
Rooms
Basement Full, Interior Entry, Bulkhead, Radon Remediation System, Unfinished
Primary Bedroom Level First
Interior
Interior Features High Speed Internet
Heating Baseboard, Natural Gas
Cooling Window Unit(s)
Flooring Wood
Appliance Range, Dishwasher, Refrigerator, Range Hood, Gas Water Heater, Tank Water Heaterless, Utility Connections for Gas Range, Utility Connections for Gas Oven, Utility Connections for Electric Dryer
Laundry Electric Dryer Hookup, Washer Hookup, In Basement
Exterior
Exterior Feature Rain Gutters
Community Features Park, Walk/Jog Trails, Golf, Conservation Area
Utilities Available for Gas Range, for Gas Oven, for Electric Dryer, Washer Hookup, Generator Connection
Waterfront Description Beach Front, Lake/Pond, 1/2 to 1 Mile To Beach, Beach Ownership(Public)
Roof Type Shingle
Total Parking Spaces 4
Garage No
Building
Lot Description Wooded
Foundation Concrete Perimeter
Sewer Private Sewer
Water Private
Schools
Elementary Schools Sanderson
Middle Schools Mohawk Trail
High Schools Mohawk Trail
Others
Senior Community false
Read Less Info
Want to know what your home might be worth? Contact us for a FREE valuation!

Our team is ready to help you sell your home for the highest possible price ASAP
Bought with Amanda Abramson • Coldwell Banker Community REALTORS®



