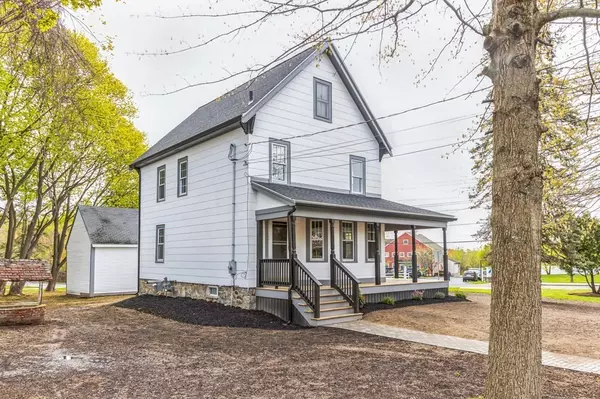For more information regarding the value of a property, please contact us for a free consultation.
Key Details
Sold Price $650,000
Property Type Single Family Home
Sub Type Single Family Residence
Listing Status Sold
Purchase Type For Sale
Square Footage 1,620 sqft
Price per Sqft $401
MLS Listing ID 73107425
Sold Date 06/30/23
Style Colonial, Gambrel /Dutch
Bedrooms 4
Full Baths 2
HOA Y/N false
Year Built 1850
Annual Tax Amount $4,784
Tax Year 2023
Lot Size 0.480 Acres
Acres 0.48
Property Description
Step into this beautifully remodeled home from the new wrap-around farmers porch!! This property features 4 bdrms, 2 baths, a mudroom,fully applianced kitchen w/ granite countertops, SS appliances, recessed lights and built-in peninsula, 1st floor full bath w/ tile surround shower w/glass door and a stackable washer and dryer, living room perfect for entertaining w/ crown molding, wainscoting and chair rail, 1st floor bedroom w/ ceiling fan, 3 ample sized bdrms on the 2nd floor feature wall-to-wall carpet & ceiling fans, a 2nd full bath w/ tile surround tub/shower w/ glass door, walk-up attic and a full basement that would be perfect for expansion!! This property has exceptional curb appeal w/ new landscaping & paver walk-way, new roof, new exterior paint and so much more!! There is parking for 8 vehicles, a large shed w/ a loft and sub-panel that would be an ideal workshop, new h2o heater and more!! This home is conveniently located in the center of town close to shopping,schools,etc
Location
State MA
County Middlesex
Zoning Historic
Direction Use GPS - Driveway entrance is on Charnstaff Ln
Rooms
Basement Full, Interior Entry, Concrete, Unfinished
Primary Bedroom Level First
Kitchen Flooring - Stone/Ceramic Tile, Countertops - Stone/Granite/Solid, Recessed Lighting, Stainless Steel Appliances, Gas Stove
Interior
Interior Features Mud Room
Heating Baseboard, Natural Gas
Cooling None
Flooring Tile, Carpet, Hardwood, Flooring - Stone/Ceramic Tile
Appliance Range, Dishwasher, Disposal, Microwave, Refrigerator, Washer, Dryer, Gas Water Heater, Tank Water Heater, Utility Connections for Gas Range
Laundry Washer Hookup, First Floor
Exterior
Exterior Feature Storage
Community Features Public Transportation, Shopping, Park, Highway Access, House of Worship, Public School
Utilities Available for Gas Range, Washer Hookup
Roof Type Shingle
Total Parking Spaces 8
Garage No
Building
Lot Description Corner Lot, Level
Foundation Stone
Sewer Public Sewer
Water Public
Architectural Style Colonial, Gambrel /Dutch
Schools
Elementary Schools Parker
Middle Schools Marshall
High Schools Bmhs
Others
Senior Community false
Acceptable Financing Lease Option
Listing Terms Lease Option
Read Less Info
Want to know what your home might be worth? Contact us for a FREE valuation!

Our team is ready to help you sell your home for the highest possible price ASAP
Bought with Joseph Wilson • Keller Williams Realty Evolution



