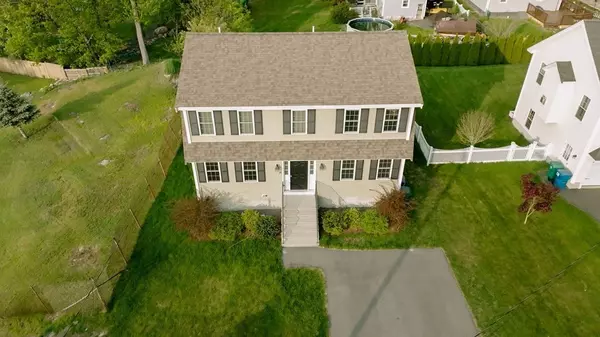For more information regarding the value of a property, please contact us for a free consultation.
Key Details
Sold Price $760,000
Property Type Single Family Home
Sub Type Single Family Residence
Listing Status Sold
Purchase Type For Sale
Square Footage 1,976 sqft
Price per Sqft $384
MLS Listing ID 73113339
Sold Date 06/29/23
Style Colonial, Garrison
Bedrooms 3
Full Baths 2
Half Baths 1
HOA Y/N false
Year Built 2014
Annual Tax Amount $7,423
Tax Year 2023
Lot Size 4,791 Sqft
Acres 0.11
Property Description
Welcome to this stunning 9-year young home situated in the highly sought-after Pinehurst neighborhood, nestled on a peaceful dead-end street. Step inside and discover a spacious open concept design, highlighted by a front-to-back living room that seamlessly flows onto your private outdoor deck, providing a picturesque view of the charming backyard. The kitchen-dining combination boasts sleek stainless steel appliances and elegant granite countertops, creating an ideal space for culinary delights. Gleaming hardwood floors adorn the main level, complemented by a convenient half bath with laundry facilities. Journey to the second floor, where a generously sized primary bedroom awaits, complete with an en-suite bathroom and a walk-in closet for all your storage needs. Additionally, there is a home office and two more comfortable bedrooms, along with another well-appointed bathroom. If you require additional space, the full walk-out basement with high ceilings offers endless possibilities.
Location
State MA
County Middlesex
Zoning 1
Direction Boston Rd - Cook St - McHugh Ave - Ellingwood Ave
Rooms
Basement Full, Walk-Out Access, Radon Remediation System, Concrete, Unfinished
Primary Bedroom Level Second
Dining Room Flooring - Hardwood, Open Floorplan
Kitchen Flooring - Hardwood, Pantry, Countertops - Stone/Granite/Solid, Open Floorplan, Recessed Lighting, Stainless Steel Appliances
Interior
Interior Features Closet, Office
Heating Central, Natural Gas
Cooling Central Air
Flooring Tile, Carpet, Hardwood, Flooring - Wall to Wall Carpet
Appliance Range, Dishwasher, Refrigerator, Washer, Dryer, Gas Water Heater, Plumbed For Ice Maker, Utility Connections for Electric Range
Laundry First Floor
Exterior
Community Features Public Transportation, Public School
Utilities Available for Electric Range, Icemaker Connection
Roof Type Shingle
Total Parking Spaces 2
Garage No
Building
Lot Description Gentle Sloping, Level
Foundation Concrete Perimeter
Sewer Public Sewer
Water Public
Architectural Style Colonial, Garrison
Others
Senior Community false
Read Less Info
Want to know what your home might be worth? Contact us for a FREE valuation!

Our team is ready to help you sell your home for the highest possible price ASAP
Bought with Rajit Shrestha • 360 Realty LLC



