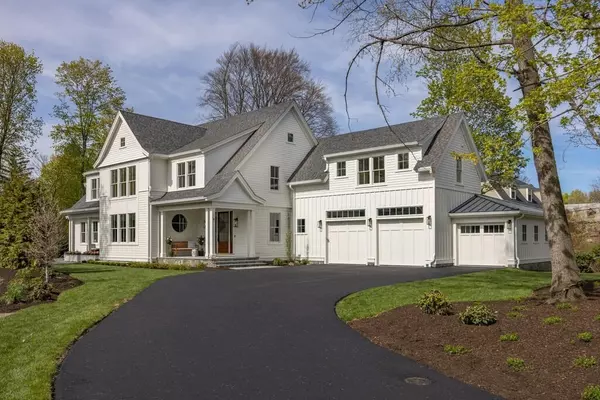For more information regarding the value of a property, please contact us for a free consultation.
Key Details
Sold Price $3,785,000
Property Type Single Family Home
Sub Type Single Family Residence
Listing Status Sold
Purchase Type For Sale
Square Footage 6,538 sqft
Price per Sqft $578
Subdivision Munroe Hill
MLS Listing ID 73105696
Sold Date 06/30/23
Style Colonial, Farmhouse, Shingle
Bedrooms 5
Full Baths 6
Half Baths 1
HOA Y/N false
Year Built 2023
Annual Tax Amount $9,999
Tax Year 2023
Lot Size 0.470 Acres
Acres 0.47
Property Description
Built by Lexington's most distinguished builder, as part of a 7-lot subdivision, A STUNNING BRAND-NEW SHINGLE STYLE HOME with a refreshing floorplan that lives incredibly well. Nestled in historic Munroe Hill, strolling distance to the Center & bike path this showcase property is full of gorgeous millwork, custom built-in cabinetry, 7" wide plank white oak floors, shiplap & high-end finishes including radiant flooring in the primary suite bath, vaulted ceiling in the primary with shiplap & beams. The kitchen & main living area are fully integrated, beautifully designed living spaces with a 1st floor study, as well as a bedroom suite.On the second floor, all bedrooms are ensuite. The lower level provides play space, a gym & full bath. Enjoy easy indoor/ outdoor living with a covered porch located off the great room & expansive bluestone patio. Ahead of the curve in terms of eco-friendly HVAC systems, wired for electric car chargers and perfectly positioned for solar panels.
Location
State MA
County Middlesex
Zoning RS
Direction Mass Ave to Pelham Road
Rooms
Family Room Closet/Cabinets - Custom Built, Flooring - Hardwood, Recessed Lighting
Basement Full, Finished
Primary Bedroom Level Second
Dining Room Flooring - Hardwood, Recessed Lighting
Kitchen Flooring - Hardwood, Countertops - Stone/Granite/Solid, Kitchen Island, Cabinets - Upgraded, Open Floorplan, Recessed Lighting, Second Dishwasher, Stainless Steel Appliances, Pot Filler Faucet, Lighting - Pendant
Interior
Interior Features Walk-In Closet(s), Closet/Cabinets - Custom Built, Bathroom - 3/4, Bathroom - Tiled With Shower Stall, Bathroom - Full, Bathroom - Tiled With Tub, Mud Room, Office, Exercise Room, Play Room, Bathroom
Heating Forced Air, Air Source Heat Pumps (ASHP)
Cooling Central Air, Air Source Heat Pumps (ASHP)
Flooring Tile, Marble, Hardwood, Flooring - Stone/Ceramic Tile, Flooring - Hardwood, Flooring - Vinyl
Fireplaces Number 2
Fireplaces Type Family Room, Living Room
Appliance Range, Dishwasher, Disposal, Microwave, Refrigerator, Freezer, Electric Water Heater, Plumbed For Ice Maker, Utility Connections for Gas Range, Utility Connections for Electric Dryer
Laundry Closet/Cabinets - Custom Built, Flooring - Stone/Ceramic Tile, Second Floor, Washer Hookup
Exterior
Exterior Feature Rain Gutters, Professional Landscaping, Sprinkler System, Decorative Lighting
Garage Spaces 3.0
Community Features Public Transportation, Shopping, Tennis Court(s), Park, Walk/Jog Trails, Bike Path
Utilities Available for Gas Range, for Electric Dryer, Washer Hookup, Icemaker Connection
Roof Type Shingle, Metal
Total Parking Spaces 5
Garage Yes
Building
Foundation Concrete Perimeter
Sewer Public Sewer
Water Public
Architectural Style Colonial, Farmhouse, Shingle
Schools
Middle Schools Clarke
High Schools Lexington
Others
Senior Community false
Read Less Info
Want to know what your home might be worth? Contact us for a FREE valuation!

Our team is ready to help you sell your home for the highest possible price ASAP
Bought with Mizner + Montero • Gibson Sotheby's International Realty



