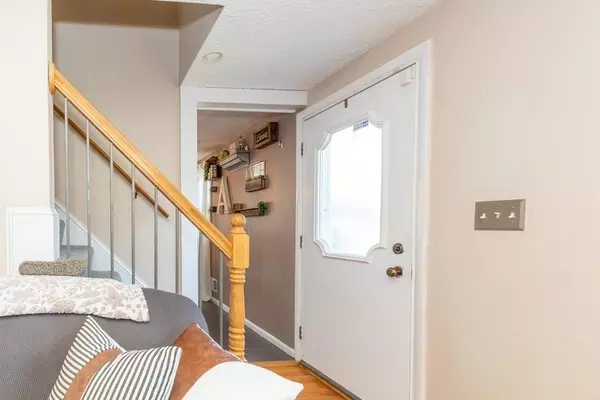For more information regarding the value of a property, please contact us for a free consultation.
Key Details
Sold Price $615,000
Property Type Single Family Home
Sub Type Single Family Residence
Listing Status Sold
Purchase Type For Sale
Square Footage 1,836 sqft
Price per Sqft $334
MLS Listing ID 73113512
Sold Date 06/30/23
Style Cape
Bedrooms 3
Full Baths 2
HOA Y/N false
Year Built 1960
Annual Tax Amount $5,560
Tax Year 2023
Lot Size 0.390 Acres
Acres 0.39
Property Description
Open and spacious Cape located on a side street corner with easy access to highway, shopping and within a mile to the beach! Bright and sunny home offers a Kitchen with bar and open to the large dining area with an accent wall of wood, plus added eating area in the enclosed 3 season porch. Hardwood floors on two levels. Bright and sunny Living room has a fireplace, large picture window and is open to the playroom or expanded living room area! Main level full bath with ceramic tile floor plus a newer 2nd floor bath has ceramic tile 3/4 shower, floor and newer vanity! 2nd floor offers front to back primary bedroom plus 2 additional bedrooms or potential 2nd floor laundry. Lower level is finished with a family room, office and lots of storage closets including a cedar closet. Enjoy entertaining on the deck overlooking the large level fenced yard with a large shed for extra storage! Gas heat, hot water and stove! Central air on the main level and basement. Mini-Split unit upper level.
Location
State MA
County Middlesex
Zoning 2
Direction Concord Rd to Middlesex Turnpike
Rooms
Family Room Closet, Flooring - Stone/Ceramic Tile
Basement Full, Partially Finished, Walk-Out Access, Interior Entry, Sump Pump, Concrete
Primary Bedroom Level Second
Dining Room Flooring - Stone/Ceramic Tile, Open Floorplan
Kitchen Flooring - Stone/Ceramic Tile, Exterior Access, Open Floorplan
Interior
Interior Features Closet, Open Floor Plan, Home Office, Play Room
Heating Forced Air, Natural Gas
Cooling Central Air, Ductless
Flooring Tile, Hardwood, Flooring - Stone/Ceramic Tile, Flooring - Hardwood
Fireplaces Number 1
Fireplaces Type Living Room
Appliance Range, Dishwasher, Disposal, Range Hood, Gas Water Heater, Tank Water Heater, Utility Connections for Gas Range, Utility Connections for Electric Dryer
Laundry Gas Dryer Hookup, Washer Hookup, In Basement
Exterior
Fence Fenced/Enclosed
Community Features Public Transportation, Shopping, Highway Access
Utilities Available for Gas Range, for Electric Dryer, Washer Hookup
Waterfront Description Beach Front, Beach Access, Lake/Pond, 3/10 to 1/2 Mile To Beach, Beach Ownership(Public)
Roof Type Shingle
Total Parking Spaces 4
Garage No
Building
Lot Description Corner Lot, Cleared, Level
Foundation Concrete Perimeter
Sewer Public Sewer
Water Public
Architectural Style Cape
Others
Senior Community false
Read Less Info
Want to know what your home might be worth? Contact us for a FREE valuation!

Our team is ready to help you sell your home for the highest possible price ASAP
Bought with Lindsey & Associates Realty Team • Keller Williams Realty Boston-Metro | Back Bay



