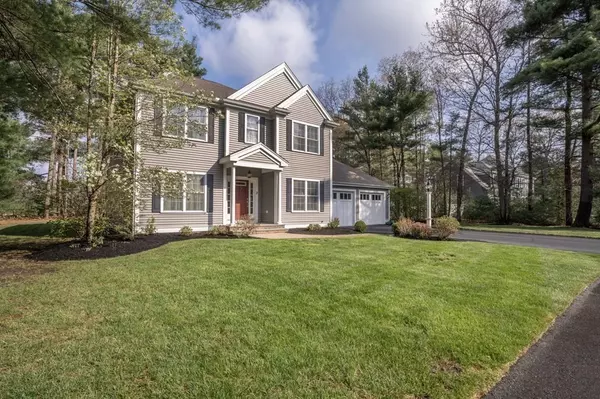For more information regarding the value of a property, please contact us for a free consultation.
Key Details
Sold Price $750,000
Property Type Single Family Home
Sub Type Single Family Residence
Listing Status Sold
Purchase Type For Sale
Square Footage 2,484 sqft
Price per Sqft $301
Subdivision The Hummock
MLS Listing ID 73106218
Sold Date 06/29/23
Style Colonial
Bedrooms 4
Full Baths 2
Half Baths 1
HOA Fees $50/ann
HOA Y/N true
Year Built 2010
Annual Tax Amount $9,586
Tax Year 2022
Lot Size 0.810 Acres
Acres 0.81
Property Description
Welcome to The Hummock - This gorgeous Colonial has it all - Crown molding, Central AC, gas fireplace, 9 ft. ceilings on first floor, and gleaming hardwood floors. The first floor 1/2 bath and mud room have wainscoting in them. The kitchen has beautiful cabinets, granite, stainless steel appliances, as well as a large island, with an open concept that flows into living room area, and has sliders to the beautiful back yard that overlooks the cranberry bogs. Tray Ceilings in the Formal Dining Room and the Master Bedroom. Master Bedroom has 2 large walk-in closets and a Master Bath. Furnace is a year old. Surround Sound in Dining Room, Kitchen, Office, Living Room, Patio off Sliders. Ethernet availability throughout home. Sits on almost an acre of land. Yearly HOA Fee covers Irrigation, Insurance, Landscaping, Street Lighting, and Maintenance of Common Areas. There are 14 homes in the development. Showings start immediately. **Open House is Cancelled**
Location
State MA
County Plymouth
Zoning RES /
Direction Please use GPS, house is the second on the left upon entering The Hummock development
Rooms
Basement Full, Unfinished
Primary Bedroom Level Second
Interior
Heating Forced Air, Propane
Cooling Central Air
Flooring Tile, Carpet, Hardwood
Fireplaces Number 1
Appliance Range, Dishwasher, Microwave, Refrigerator, Washer, Dryer, Propane Water Heater, Utility Connections for Gas Oven, Utility Connections for Gas Dryer
Laundry Second Floor
Exterior
Exterior Feature Rain Gutters, Professional Landscaping, Sprinkler System
Garage Spaces 2.0
Community Features Shopping, Walk/Jog Trails, Highway Access, House of Worship, Public School
Utilities Available for Gas Oven, for Gas Dryer
View Y/N Yes
View Scenic View(s)
Roof Type Shingle
Total Parking Spaces 4
Garage Yes
Building
Lot Description Wooded, Level
Foundation Concrete Perimeter
Sewer Private Sewer
Water Private
Schools
Elementary Schools Carver Elemen
Middle Schools Carver Middle
High Schools Carver High
Others
Senior Community false
Read Less Info
Want to know what your home might be worth? Contact us for a FREE valuation!

Our team is ready to help you sell your home for the highest possible price ASAP
Bought with Kaela Amaral • Keller Williams Realty



