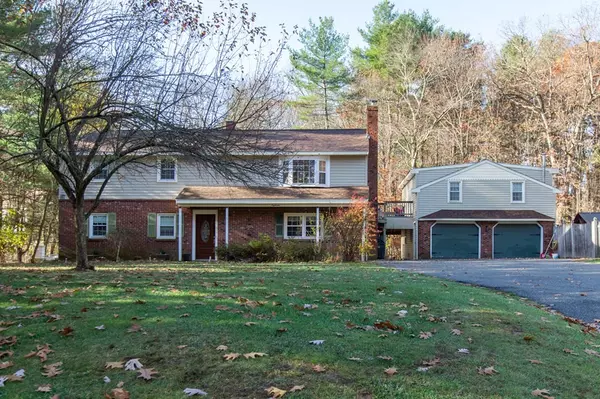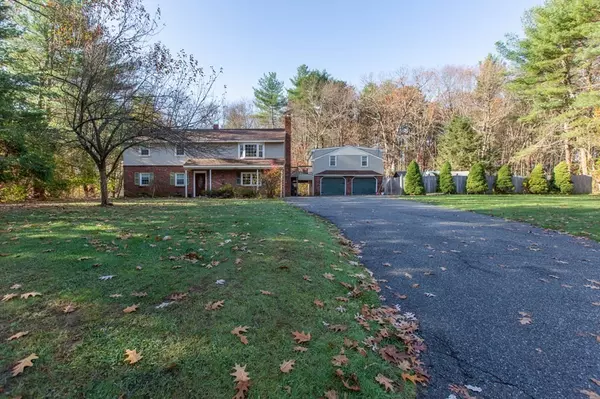For more information regarding the value of a property, please contact us for a free consultation.
Key Details
Sold Price $830,000
Property Type Single Family Home
Sub Type Single Family Residence
Listing Status Sold
Purchase Type For Sale
Square Footage 2,901 sqft
Price per Sqft $286
MLS Listing ID 73056285
Sold Date 06/27/23
Style Raised Ranch
Bedrooms 5
Full Baths 3
Half Baths 1
HOA Y/N false
Year Built 1970
Annual Tax Amount $7,884
Tax Year 2021
Property Description
Ready for a Quick closing! Spacious Home w/ INLAW Cooks Dream Kitchen Open Concept w/Red Birch Cabinets, S/S Appliances Warming Drawer, Gas Cook top 5 Burner w/Griddle, Down Draft Vent, Jen Air Microwave Oven, Mini Ref, Jen Air Dishwasher, Double Sink, Center Island with Cabinets Under, Appliance Garage, Cabinet Closet w/ Pull Out Drawers, Pedestal, Recess Lights, Hdwd Fl, Dining Rm New Harvey Bow Window Hdwd Fl, Full Bath Granite Counter Top,Jacuzzi Tub Mstr Bdrm is bdrm 1 & 2 being used as front to back Hdwd Fl Paddle Fan, Bdrm 3 Hdwd Fl Hall Hdwd. Level 1 Living Rm Hdwd Fl, Woodstove New Pipe and Cap,Fan over door to push air upstairs, Bdrm 4&5 Brand New Laminate, Den Tile w/closet, Bath 3/4 Granite Counter Top In Law over Garage Open Concept Kitchen S/S Ref, Gas Stove, Dishwasher, W&D Tile Fl, Bdrm Hdwd fl Paddle Fan, Bath 3/4 2 CarGarage w/heat ,New 1/2 bath INGROUND Pool 20x40 w/cabana & JACUZZI Tub, Irrigation 6 Zone Security Sys, Reeds Ferry Shed Navien Heat&Water
Location
State MA
County Middlesex
Zoning Residentia
Direction Boston Road to Pollard Street to High Street to Sheldon Street to Michael Road Last House on Left
Rooms
Family Room Ceiling Fan(s), Closet, Flooring - Hardwood
Primary Bedroom Level Second
Dining Room Flooring - Hardwood, Window(s) - Bay/Bow/Box, Lighting - Overhead
Kitchen Flooring - Hardwood, Dining Area, Balcony / Deck, Countertops - Stone/Granite/Solid, Kitchen Island, Cabinets - Upgraded, Exterior Access, Recessed Lighting, Remodeled, Slider, Stainless Steel Appliances, Gas Stove, Lighting - Pendant
Interior
Interior Features Closet, Bathroom - Full, Bathroom - With Tub, Kitchen Island, Bathroom - 3/4, Bathroom - With Shower Stall, Bathroom - Half, Den, Bathroom, Kitchen, 3/4 Bath, Sauna/Steam/Hot Tub
Heating Baseboard, Natural Gas, Wood Stove
Cooling Central Air
Flooring Tile, Carpet, Hardwood, Flooring - Stone/Ceramic Tile
Fireplaces Number 1
Fireplaces Type Living Room
Appliance Oven, Dishwasher, Disposal, Microwave, Countertop Range, Stainless Steel Appliance(s), Gas Water Heater, Tank Water Heaterless, Utility Connections for Gas Range, Utility Connections for Gas Dryer, Utility Connections for Electric Dryer
Laundry Washer Hookup, Electric Dryer Hookup, Gas Dryer Hookup, First Floor
Exterior
Exterior Feature Storage, Professional Landscaping, Sprinkler System, Stone Wall
Garage Spaces 2.0
Pool In Ground, Indoor
Community Features Shopping, Park, Walk/Jog Trails, Golf, Medical Facility, Laundromat, Highway Access, House of Worship, Public School, T-Station, University
Utilities Available for Gas Range, for Gas Dryer, for Electric Dryer
Waterfront Description Beach Front, Lake/Pond, Beach Ownership(Other (See Remarks))
Roof Type Shingle
Total Parking Spaces 10
Garage Yes
Private Pool true
Building
Lot Description Wooded
Foundation Concrete Perimeter
Sewer Public Sewer
Water Public
Architectural Style Raised Ranch
Schools
High Schools Billerica High
Others
Senior Community false
Read Less Info
Want to know what your home might be worth? Contact us for a FREE valuation!

Our team is ready to help you sell your home for the highest possible price ASAP
Bought with Cristina Coppola • Lamacchia Realty, Inc.



