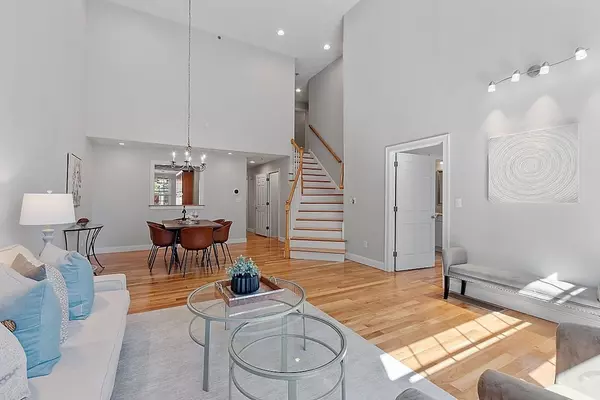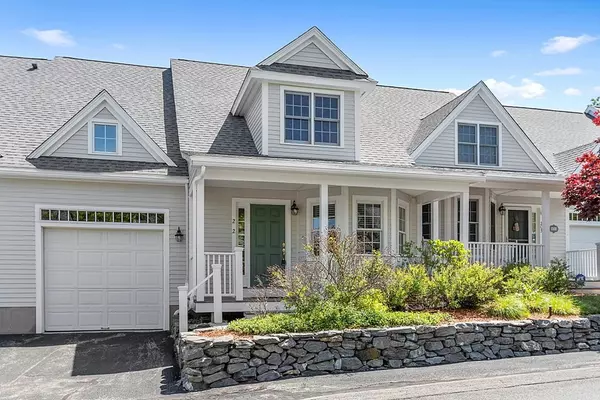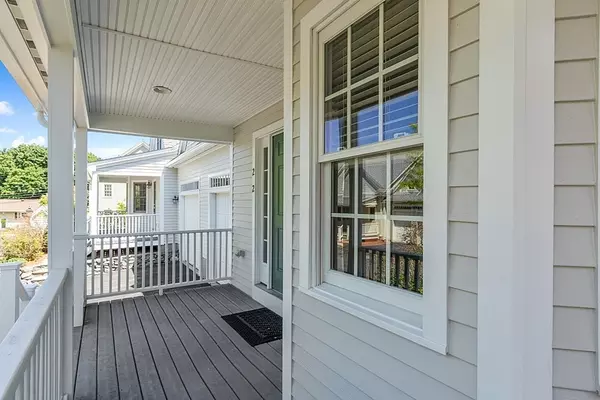For more information regarding the value of a property, please contact us for a free consultation.
Key Details
Sold Price $646,000
Property Type Condo
Sub Type Condominium
Listing Status Sold
Purchase Type For Sale
Square Footage 2,710 sqft
Price per Sqft $238
MLS Listing ID 73118906
Sold Date 06/23/23
Bedrooms 2
Full Baths 2
Half Baths 1
HOA Fees $443/mo
HOA Y/N true
Year Built 2004
Annual Tax Amount $5,901
Tax Year 2023
Property Description
Rarely available Amherst townhouse in sought after Charnstaffe Village, a prime commuter location. Convenient one-floor living with the added benefit of a finished basement, attached garage.Open concept 1st floor features hardwood flooring and LED recessed lighting throughout. Spacious eat-in kitchen with ss appliances, granite countertops, and large pantry storage cabinet. Dining room flows into living room w/ cathedral ceiling, gas fireplace. Step out the back slider to enjoy a private stone paver patio.1st floor bedroom has tray ceiling, huge walk-in closet. Master bath has walk-in shower and dual vanities. Completing the 1st floor is laundry area,1/2 bath. Upstairs, you'll find 2nd bedroom with full wall of closets, loft space.There is also an additional small room for storage and full bath.Finished basement with surround sound built in and space for projector, home office, bonus room.Move-in ready,Modern and fully updated.Don't miss this opportunity to own a well-appointed home
Location
State MA
County Middlesex
Zoning 4
Direction RT 3- Exit 76--Concord Rd--Charnstaff Lane
Rooms
Basement Y
Primary Bedroom Level Main, First
Kitchen Closet/Cabinets - Custom Built, Flooring - Hardwood, Window(s) - Bay/Bow/Box, Dining Area, Pantry, Countertops - Stone/Granite/Solid, Cabinets - Upgraded, Deck - Exterior, Exterior Access, Open Floorplan, Recessed Lighting, Stainless Steel Appliances, Gas Stove
Interior
Interior Features High Speed Internet Hookup, Recessed Lighting, Closet, Loft, Home Office, Media Room, Game Room, Finish - Sheetrock, Wired for Sound, High Speed Internet
Heating Forced Air, Natural Gas, Unit Control
Cooling Central Air, Unit Control
Flooring Tile, Carpet, Laminate, Hardwood, Flooring - Wall to Wall Carpet, Flooring - Laminate
Fireplaces Number 1
Fireplaces Type Living Room
Appliance Range, Dishwasher, Disposal, Microwave, Refrigerator, Washer, Dryer, Gas Water Heater, Tank Water Heater, Plumbed For Ice Maker, Utility Connections for Gas Range, Utility Connections for Gas Oven, Utility Connections for Electric Oven, Utility Connections for Gas Dryer, Utility Connections for Electric Dryer
Laundry Main Level, Dryer Hookup - Dual, Washer Hookup, First Floor, In Unit
Exterior
Exterior Feature Decorative Lighting, Rain Gutters, Professional Landscaping, Sprinkler System, Stone Wall
Garage Spaces 1.0
Community Features Public Transportation, Shopping, Pool, Tennis Court(s), Park, Walk/Jog Trails, Golf, Medical Facility, Laundromat, Bike Path, Conservation Area, Highway Access, House of Worship, Private School, Public School, T-Station
Utilities Available for Gas Range, for Gas Oven, for Electric Oven, for Gas Dryer, for Electric Dryer, Washer Hookup, Icemaker Connection
Roof Type Shingle
Total Parking Spaces 1
Garage Yes
Building
Story 3
Sewer Public Sewer
Water Public
Others
Pets Allowed Yes w/ Restrictions
Senior Community false
Read Less Info
Want to know what your home might be worth? Contact us for a FREE valuation!

Our team is ready to help you sell your home for the highest possible price ASAP
Bought with Alex Wang • Hestia



