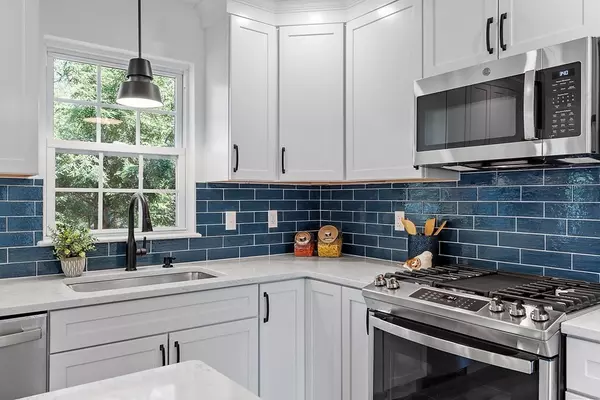For more information regarding the value of a property, please contact us for a free consultation.
Key Details
Sold Price $475,000
Property Type Condo
Sub Type Condominium
Listing Status Sold
Purchase Type For Sale
Square Footage 1,710 sqft
Price per Sqft $277
MLS Listing ID 73110013
Sold Date 06/22/23
Bedrooms 3
Full Baths 1
Half Baths 1
HOA Y/N false
Year Built 1994
Annual Tax Amount $4,120
Tax Year 2023
Property Description
Completely redone and ready for you to move in! 2 Samantha Lane Unit 1a is just seconds from Sandy Pond Beach and sits in a great cul-de-sac neighborhood. Entering the main living level, you will find a gorgeous brand new kitchen featuring white shaker style cabinets, quartz counters and new stainless steel appliances. Plenty of cabinet space, an island and spacious eating area make this kitchen both functional and a space you'd be proud to entertain in! Around the corner, the living room has plenty of natural light, a wood burning fireplace and access to the enclosed shared front entry. New vinyl plank flooring and half bath finish off the first level. Upstairs you'll find two ample sized bedrooms, new flooring and a light and airy full bath. Head to the third level for the third bedroom or bonus room space if that's what you need! Additional updates include fresh paint throughout, new composite deck, newer roof and furnace. Don't miss this one, its everything you've been looking for!
Location
State MA
County Middlesex
Zoning R
Direction Use GPS
Rooms
Basement Y
Primary Bedroom Level Second
Kitchen Flooring - Vinyl, Dining Area, Countertops - Stone/Granite/Solid, Countertops - Upgraded, Kitchen Island, Deck - Exterior, Exterior Access, Recessed Lighting, Remodeled, Stainless Steel Appliances, Lighting - Pendant
Interior
Heating Forced Air, Natural Gas
Cooling None
Flooring Vinyl, Carpet
Fireplaces Number 1
Fireplaces Type Living Room
Appliance Range, Dishwasher, Microwave, Gas Water Heater, Utility Connections for Gas Range, Utility Connections for Gas Oven
Laundry First Floor, In Unit, Washer Hookup
Exterior
Community Features Public Transportation, Shopping, Tennis Court(s), Park, Golf, Medical Facility, Laundromat, Bike Path, Conservation Area, House of Worship, Public School
Utilities Available for Gas Range, for Gas Oven, Washer Hookup
Waterfront Description Beach Front, Lake/Pond, 0 to 1/10 Mile To Beach, Beach Ownership(Public)
Roof Type Shingle
Total Parking Spaces 2
Garage No
Building
Story 3
Sewer Public Sewer
Water Public
Schools
Elementary Schools Page Hilltop
High Schools Ayer/Shir Reg.
Others
Pets Allowed Yes
Senior Community false
Read Less Info
Want to know what your home might be worth? Contact us for a FREE valuation!

Our team is ready to help you sell your home for the highest possible price ASAP
Bought with Dianna Doherty • RE/MAX Innovative Properties



