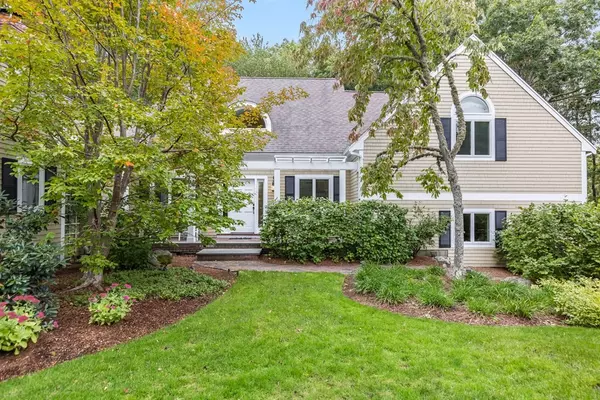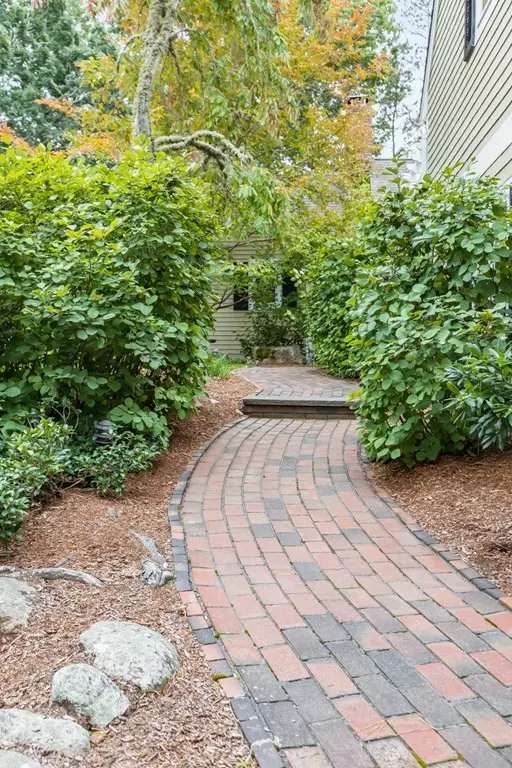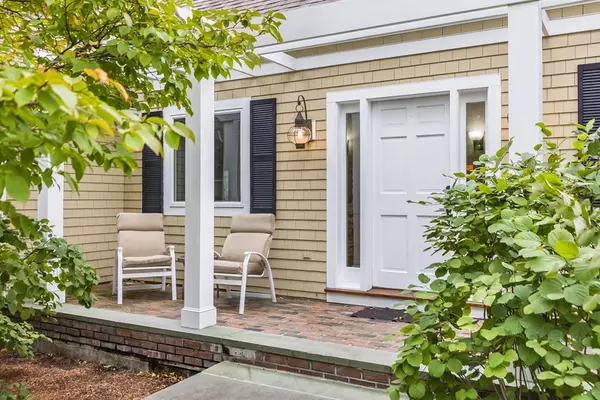For more information regarding the value of a property, please contact us for a free consultation.
Key Details
Sold Price $1,050,000
Property Type Single Family Home
Sub Type Single Family Residence
Listing Status Sold
Purchase Type For Sale
Square Footage 3,027 sqft
Price per Sqft $346
MLS Listing ID 73045876
Sold Date 06/15/23
Style Cape
Bedrooms 3
Full Baths 3
Half Baths 1
HOA Fees $280/qua
HOA Y/N true
Year Built 1995
Annual Tax Amount $11,800
Tax Year 2022
Property Description
This property is located in one of the most private lots in the luxurious Ridge Club community. Enter into a two-story foyer that brings you into an open concept design, including a dining room, with spectacular, views of the 17th green and 18th hole. The kitchen offers gorgeous views, granite countertops, breakfast bar and desk area. Adjacent to the kitchen is a laundry area, with a separate half bath. Step down from the dining room into the family room with wood burning fireplace that is perfect for chilly nights. The first-floor primary bedroom includes a private bath with shower, soaking tub, walk in closet and slider to the deck. Upstairs, enjoy the recreation room, with its private deck, wet bar and overlooking the golf course. Included on the second floor are two guestrooms and a bath. Enjoy the extensively finished lower level that includes a workout room, den, cedar closet, and entertainment area. The property also includes a two-car garage with a bay for your golf
Location
State MA
County Barnstable
Zoning 101
Direction Enter the Ridge Club, take a left on to Open Space Drive, follow to 9 Tamarack Lane
Rooms
Family Room Cathedral Ceiling(s), Flooring - Wall to Wall Carpet, Wet Bar
Basement Full, Finished, Interior Entry, Garage Access
Primary Bedroom Level First
Dining Room Flooring - Hardwood, Open Floorplan
Kitchen Flooring - Hardwood, Flooring - Wood, Kitchen Island, Breakfast Bar / Nook, Open Floorplan, Stainless Steel Appliances
Interior
Interior Features Exercise Room, Den, Bonus Room, Central Vacuum, Wet Bar
Heating Central, Forced Air, Natural Gas
Cooling Central Air
Flooring Wood, Tile, Carpet, Hardwood
Fireplaces Number 1
Fireplaces Type Living Room
Appliance Countertop Range, Refrigerator, Washer, Dryer, Gas Water Heater, Utility Connections for Gas Range, Utility Connections for Electric Dryer
Exterior
Garage Spaces 2.0
Utilities Available for Gas Range, for Electric Dryer
View Y/N Yes
View Scenic View(s)
Roof Type Shingle
Total Parking Spaces 6
Garage Yes
Building
Lot Description Level
Foundation Concrete Perimeter
Sewer Inspection Required for Sale
Water Public
Architectural Style Cape
Others
Senior Community false
Acceptable Financing Contract
Listing Terms Contract
Read Less Info
Want to know what your home might be worth? Contact us for a FREE valuation!

Our team is ready to help you sell your home for the highest possible price ASAP
Bought with Bonnie Zappala Britt • Sotheby's International Realty



