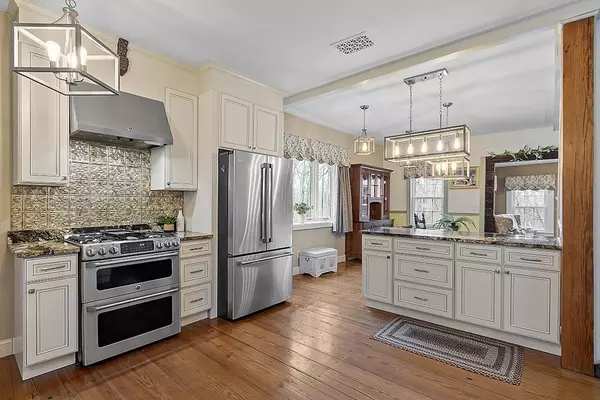For more information regarding the value of a property, please contact us for a free consultation.
Key Details
Sold Price $500,000
Property Type Single Family Home
Sub Type Single Family Residence
Listing Status Sold
Purchase Type For Sale
Square Footage 2,448 sqft
Price per Sqft $204
MLS Listing ID 73092770
Sold Date 06/16/23
Style Antique
Bedrooms 4
Full Baths 2
HOA Y/N false
Year Built 1850
Annual Tax Amount $4,121
Tax Year 2023
Lot Size 0.500 Acres
Acres 0.5
Property Description
LOAN DENIED 4 DAYS BEFORE CLOSING. This quintessential home with 4 bedrooms and 2 baths has been beautifully renovated with high-end finishes. Walking through the front door you are greeted by a stunning center staircase and alluring wide pine hardwood floors. The kitchen is adorned with an ample amount of beautiful cabinets, granite counters, and stainless steel appliances, being an open concept to the dining room makes it great for entertaining. Enjoy cozying up near the pellet stove in the living room or relaxing in the sitting room. Upstairs you will find 4 bedrooms, one being a walkthrough to the grand bedroom, which would make a wonderful nursery or office. This home has two beautifully tiled artfully created bathrooms, a second floor laundry area and plenty of storage. Bonus 3 bay garage W/ a lien too for toys, and a room above which could be finished off. The stunning exterior has a blue stone patio, above ground pool, shed, fountain, stone walls and perennials abound!
Location
State MA
County Worcester
Zoning B3
Direction Turn Lt onto Water St from rt 12 N. Turn LT onto High St. Follow for 1.1 miles, Take Rt on Hale.
Rooms
Family Room Flooring - Stone/Ceramic Tile, Exterior Access, Remodeled, Lighting - Overhead
Basement Partial, Interior Entry, Unfinished
Primary Bedroom Level Second
Dining Room Flooring - Wood, Window(s) - Bay/Bow/Box, Open Floorplan, Remodeled, Lighting - Overhead
Kitchen Flooring - Wood, Countertops - Stone/Granite/Solid, Kitchen Island, Cabinets - Upgraded, Open Floorplan, Remodeled, Stainless Steel Appliances, Lighting - Overhead
Interior
Interior Features Lighting - Overhead, Nursery
Heating Electric Baseboard, Propane, Pellet Stove, Ductless
Cooling Ductless
Flooring Carpet, Laminate, Marble, Pine, Flooring - Wall to Wall Carpet
Appliance Range, Oven, Dishwasher, Refrigerator, Electric Water Heater
Laundry Flooring - Laminate, Electric Dryer Hookup, Remodeled, Washer Hookup, Lighting - Overhead, Second Floor
Exterior
Exterior Feature Rain Gutters, Storage, Professional Landscaping, Decorative Lighting, Stone Wall
Garage Spaces 3.0
Pool Above Ground
Community Features Public Transportation, Shopping, Tennis Court(s), Park, Walk/Jog Trails, Medical Facility, Laundromat, Bike Path, Conservation Area, House of Worship, Private School, Public School
Waterfront Description Beach Front, Lake/Pond, 1 to 2 Mile To Beach
Roof Type Shingle
Total Parking Spaces 8
Garage Yes
Private Pool true
Building
Lot Description Cleared, Gentle Sloping
Foundation Concrete Perimeter, Stone, Granite, Irregular
Sewer Private Sewer
Water Public
Architectural Style Antique
Schools
Elementary Schools Memorial
Middle Schools Murdock Middle
High Schools Murdock High
Others
Senior Community false
Acceptable Financing Contract
Listing Terms Contract
Read Less Info
Want to know what your home might be worth? Contact us for a FREE valuation!

Our team is ready to help you sell your home for the highest possible price ASAP
Bought with Kevin Cormier • Lamacchia Realty, Inc.



