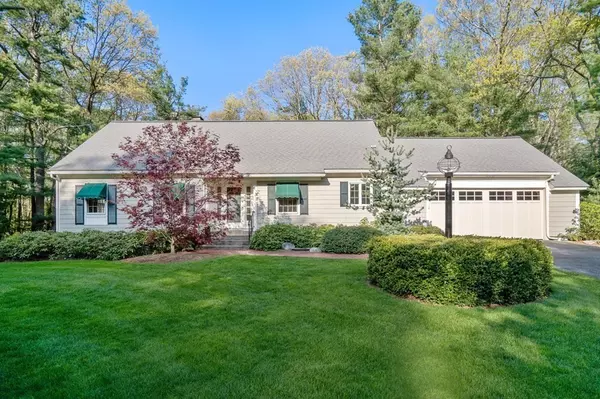For more information regarding the value of a property, please contact us for a free consultation.
Key Details
Sold Price $665,000
Property Type Single Family Home
Sub Type Single Family Residence
Listing Status Sold
Purchase Type For Sale
Square Footage 2,322 sqft
Price per Sqft $286
Subdivision Twinbrooke
MLS Listing ID 73110111
Sold Date 06/16/23
Style Cape
Bedrooms 4
Full Baths 3
HOA Y/N false
Year Built 1962
Annual Tax Amount $8,594
Tax Year 2023
Lot Size 0.650 Acres
Acres 0.65
Property Description
Curb appeal plus! Beautifully sited on a park-like lot, this sprawling cape awaits you. Enter the foyer and you are immediately drawn to the fireplaced living room. This room stretched along the back of the home and offers a great view of the rear private yard. The living room flows into both the dining room and family room, making the space perfect for entertaining. The primary suite will certainly impress! A large bedroom with 3 double closets (including a cedar closet)and a sumptuous bath with walk in tile shower. Ascend the stairs to the second level where you will find additional bedrooms/office/bath and an abundance of walk in eve storage. Descend the stairs to the walk-out lower level and enjoy additional fireplaced bonus space/bath/office/den. Enjoy the large patio as you exist this level to the rear yard. Close to town recreation center and major routes/conveniences. Are you ready to make this wonderful house your next home?
Location
State MA
County Worcester
Zoning R20
Direction off Salisbury near Newell Rd and Town Recreation Center
Rooms
Family Room Flooring - Wall to Wall Carpet, Sunken
Basement Full, Partially Finished, Walk-Out Access
Primary Bedroom Level First
Dining Room Flooring - Wood, Window(s) - Picture
Kitchen Flooring - Wood, Dining Area
Interior
Interior Features Dining Area, Closet/Cabinets - Custom Built, Office, Bonus Room, Den
Heating Baseboard, Oil, Fireplace
Cooling None
Flooring Wood, Tile, Carpet, Flooring - Wood
Fireplaces Number 2
Fireplaces Type Living Room
Appliance Range, Dishwasher, Microwave, Refrigerator, Tank Water Heater, Utility Connections for Electric Range, Utility Connections for Electric Dryer
Laundry Washer Hookup
Exterior
Garage Spaces 2.0
Community Features Pool, Medical Facility, Highway Access, House of Worship, Private School, Public School, T-Station, University
Utilities Available for Electric Range, for Electric Dryer, Washer Hookup
Roof Type Shingle
Total Parking Spaces 6
Garage Yes
Building
Lot Description Cul-De-Sac, Wooded, Level
Foundation Concrete Perimeter
Sewer Private Sewer
Water Public
Architectural Style Cape
Schools
Elementary Schools Dawson
Middle Schools Mount View
High Schools Wachusett
Others
Senior Community false
Read Less Info
Want to know what your home might be worth? Contact us for a FREE valuation!

Our team is ready to help you sell your home for the highest possible price ASAP
Bought with Harriet Prince • Berkshire Hathaway HomeServices Commonwealth Real Estate



