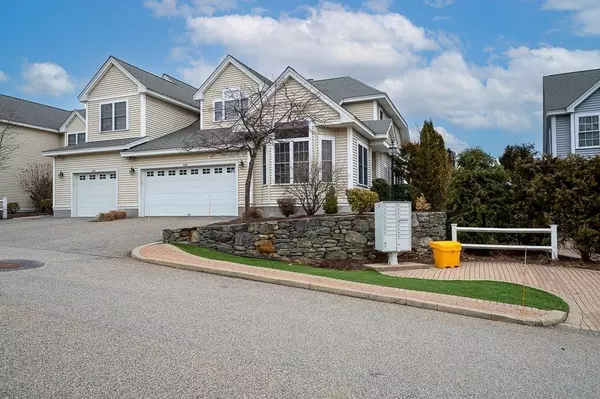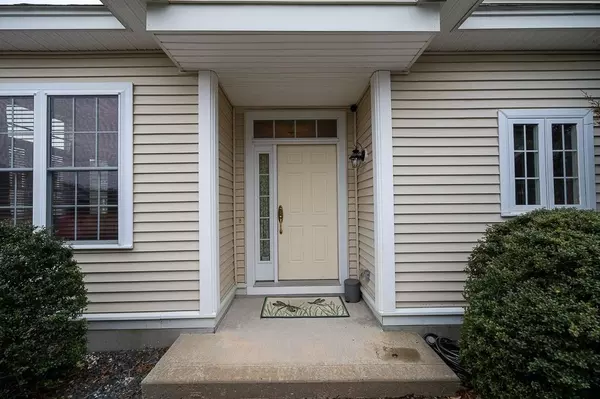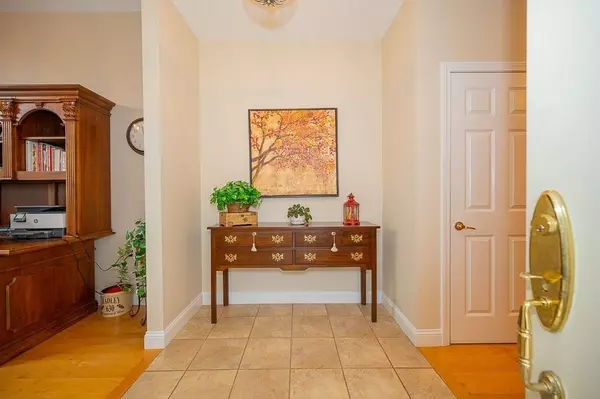For more information regarding the value of a property, please contact us for a free consultation.
Key Details
Sold Price $600,000
Property Type Condo
Sub Type Condominium
Listing Status Sold
Purchase Type For Sale
Square Footage 2,248 sqft
Price per Sqft $266
MLS Listing ID 73085280
Sold Date 06/15/23
Bedrooms 3
Full Baths 2
Half Baths 1
HOA Fees $516/mo
HOA Y/N true
Year Built 2004
Annual Tax Amount $6,451
Tax Year 2023
Property Description
Welcome home to this bright and beautifully updated Townhome in The Woodlands of Clinton. Your brick walkway greets you upon arrival. A beadboard foyer w/ tile welcomes you into this lovingly maintained home w/ every attention to detail. The front room w/ gleaming hardwoods can be used as the Dining Room or Office. The perfect Cook's Kitchen w/ plenty of cabinets, granite countertops, large center island & gas cooking flows into the Dining Area. Lovely Living Room w/ Cathedral Ceiling, Gas Fireplace & plenty of natural light opens onto expansive deck with spectacular views! The spacious and open floor plan is perfect for entertaining! Main Bedroom w/ Walk- In & additional Custom Closet. Updated Main Bathroom. The second floor offers a spacious loft area, updated bath & 2 ample bedrooms with plenty of closet space! Finished Walk-Out Lower Level completes this beautiful home! Central Air! Minutes from Major Routes, Shopping & Restaurants! Nothing to do but move in! A pleasure to show!
Location
State MA
County Worcester
Zoning Res
Direction Woodland Cirlce To Devenwood Way
Rooms
Family Room Flooring - Laminate, Cable Hookup, Exterior Access
Basement Y
Primary Bedroom Level First
Dining Room Vaulted Ceiling(s), Flooring - Hardwood, Window(s) - Bay/Bow/Box
Kitchen Flooring - Hardwood, Pantry, Countertops - Stone/Granite/Solid, Kitchen Island, Recessed Lighting
Interior
Interior Features Beadboard, Cable Hookup, Closet - Walk-in, Entrance Foyer, Loft, Central Vacuum
Heating Central, Forced Air, Natural Gas
Cooling Central Air
Flooring Wood, Tile, Carpet, Flooring - Stone/Ceramic Tile, Flooring - Wall to Wall Carpet
Fireplaces Number 1
Fireplaces Type Living Room
Appliance Range, Dishwasher, Disposal, Microwave, Refrigerator, Gas Water Heater, Tank Water Heater, Plumbed For Ice Maker, Utility Connections for Gas Range, Utility Connections for Electric Dryer
Laundry Cabinets - Upgraded, First Floor, In Unit, Washer Hookup
Exterior
Exterior Feature Decorative Lighting, Professional Landscaping
Garage Spaces 2.0
Community Features Shopping, Walk/Jog Trails, Stable(s), Golf, Medical Facility, Conservation Area, Highway Access, Public School
Utilities Available for Gas Range, for Electric Dryer, Washer Hookup, Icemaker Connection
Roof Type Shingle
Total Parking Spaces 2
Garage Yes
Building
Story 3
Sewer Public Sewer
Water Public
Others
Pets Allowed Yes w/ Restrictions
Senior Community false
Read Less Info
Want to know what your home might be worth? Contact us for a FREE valuation!

Our team is ready to help you sell your home for the highest possible price ASAP
Bought with Jackie Crawford Ross • RE/MAX Prof Associates



