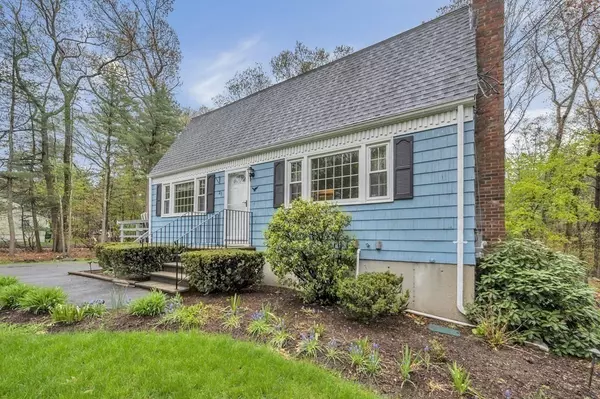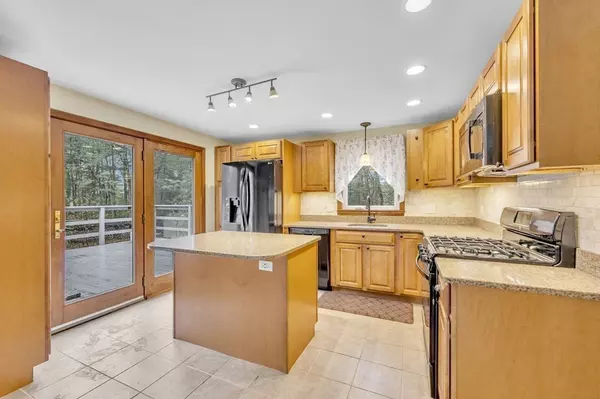For more information regarding the value of a property, please contact us for a free consultation.
Key Details
Sold Price $630,000
Property Type Single Family Home
Sub Type Single Family Residence
Listing Status Sold
Purchase Type For Sale
Square Footage 1,591 sqft
Price per Sqft $395
MLS Listing ID 73112300
Sold Date 06/08/23
Style Cape
Bedrooms 3
Full Baths 2
HOA Y/N false
Year Built 1970
Annual Tax Amount $6,143
Tax Year 2023
Lot Size 0.780 Acres
Acres 0.78
Property Description
Beautiful single family Cape located in quiet, family-friendly neighborhood. 3Bed/2Bath has been owned by current owner for almost 40yrs. Open Kitchen and dining room are great for entertaining.Move-in ready with hardwood floors throughout the house, updated kitchen and baths(2016). Wood burning stove can heat entire house during winters. Large main bedroom spans front to back, other two bedrooms are ample size with large closets, 2nd bath located on second floor with large linen closet. Abundant storage space in pull down attic and crawl space storage on 2nd floor. Many updates including new roof in 2016, new gas furnace in 2020, blown in insulation in attic and crawl space, leaf guards and new rear gutter in 2020, sprinkler system in 2021, and more. Partially finished basement and poured concrete foundation under porch allow for expansion possibilities. Large wooded lot offers plenty of opportunity to expand house or yard. Incredible opportunity for a grow family.
Location
State MA
County Middlesex
Area East Billerica
Zoning 3
Direction Baldwin Rd to Russet Rd to Parsons Rd bear left onto Angela Ln. GPS 21 Angela Ln Billerica MA
Rooms
Basement Full, Partially Finished, Walk-Out Access, Interior Entry, Sump Pump, Concrete
Primary Bedroom Level Second
Dining Room Flooring - Hardwood
Kitchen Flooring - Stone/Ceramic Tile, Balcony / Deck, Countertops - Stone/Granite/Solid, Kitchen Island, Cabinets - Upgraded, Deck - Exterior, Open Floorplan, Remodeled, Gas Stove
Interior
Interior Features Exercise Room, Internet Available - Broadband
Heating Forced Air, Natural Gas
Cooling Central Air
Flooring Wood, Tile
Fireplaces Number 1
Fireplaces Type Living Room
Appliance Range, Dishwasher, Microwave, Refrigerator, Freezer, Washer, Dryer, Gas Water Heater, Tank Water Heater, Utility Connections for Gas Range, Utility Connections for Gas Oven, Utility Connections for Gas Dryer
Laundry Gas Dryer Hookup, Exterior Access, Washer Hookup, In Basement
Exterior
Exterior Feature Storage, Sprinkler System, Garden
Fence Invisible
Community Features Golf, Bike Path, Public School
Utilities Available for Gas Range, for Gas Oven, for Gas Dryer
Roof Type Shingle
Total Parking Spaces 4
Garage No
Building
Lot Description Wooded, Gentle Sloping
Foundation Concrete Perimeter
Sewer Public Sewer
Water Public
Architectural Style Cape
Schools
Elementary Schools Kennedy
Middle Schools Locke
High Schools Bmhs
Others
Senior Community false
Read Less Info
Want to know what your home might be worth? Contact us for a FREE valuation!

Our team is ready to help you sell your home for the highest possible price ASAP
Bought with Steve McKenna & The Home Advantage Team • Gibson Sotheby's International Realty



