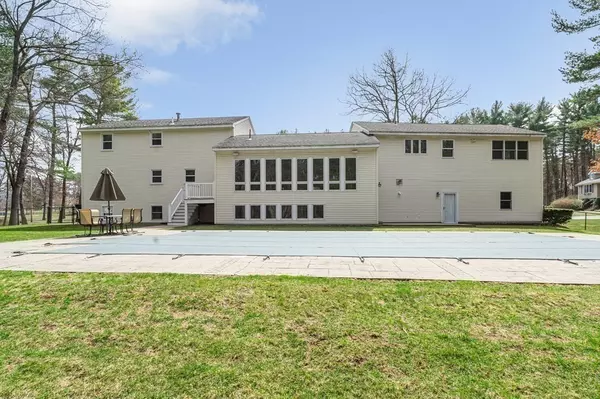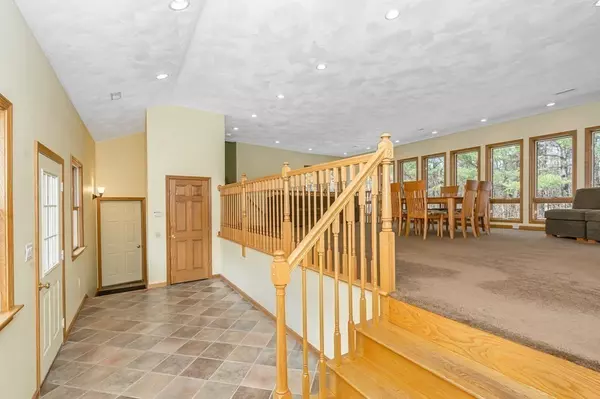For more information regarding the value of a property, please contact us for a free consultation.
Key Details
Sold Price $935,000
Property Type Single Family Home
Sub Type Single Family Residence
Listing Status Sold
Purchase Type For Sale
Square Footage 4,352 sqft
Price per Sqft $214
MLS Listing ID 73098109
Sold Date 06/07/23
Style Gambrel /Dutch
Bedrooms 3
Full Baths 3
HOA Y/N false
Year Built 1990
Annual Tax Amount $10,144
Tax Year 2023
Lot Size 1.190 Acres
Acres 1.19
Property Description
This IMPRESSIVE, HOME on the BURLINGTON/WILMINGTON Line could be all yours! Imagine coming home to a familyrm that is SO Grand and Stunning! The natural light burst thru the Floor to Ceiling Windows w/radiant heat. Entertain family/friends in your fenced in backyard w/heated inground pool, lg shed and patio. Updated kitchen, SS appliances, breakfast nook. Beautiful hardwood thru out the dining area, livingrm. 2 front to back bdrms (potential to convert back to 3). Primary Suite steps from the familyrm w/a private sitting area, walk-in closet, glass encased tiled shower, radiant heated tile floor, soaking tub, & double vanity. Movie nights in the Media room w/surround sound. Private office, playrm & laundry area all on LL. Home is wired for an all house generator, surround sound, room intercoms, & security. Professionally landscaped w/sprinkler system. Call this home yours and nestle into this Cul-de-sac neighborhood w/in walking distance to the elementary school
Location
State MA
County Middlesex
Zoning 2
Direction 3A Boston Rd to Cook St to Daniel Finn Cr
Rooms
Family Room Flooring - Wall to Wall Carpet, Window(s) - Picture, Cable Hookup, Deck - Exterior, Exterior Access, Recessed Lighting, Slider
Basement Full, Finished, Walk-Out Access, Interior Entry, Garage Access
Primary Bedroom Level Second
Dining Room Flooring - Hardwood
Kitchen Flooring - Stone/Ceramic Tile, Pantry, Countertops - Stone/Granite/Solid, Breakfast Bar / Nook, Cabinets - Upgraded, Recessed Lighting, Stainless Steel Appliances
Interior
Interior Features Cable Hookup, Recessed Lighting, Media Room, Home Office, Play Room, Sitting Room, Central Vacuum, Wired for Sound
Heating Baseboard, Radiant, Natural Gas, Hydronic Floor Heat(Radiant)
Cooling Central Air
Flooring Tile, Carpet, Hardwood, Flooring - Wall to Wall Carpet
Appliance Range, Dishwasher, Microwave, Refrigerator, Washer, Dryer, Gas Water Heater, Tank Water Heater, Plumbed For Ice Maker, Utility Connections for Gas Range, Utility Connections for Gas Oven, Utility Connections for Gas Dryer
Laundry Gas Dryer Hookup, Washer Hookup, In Basement
Exterior
Exterior Feature Storage, Professional Landscaping, Sprinkler System
Garage Spaces 3.0
Fence Fenced/Enclosed, Fenced
Pool Pool - Inground Heated
Community Features Public Transportation, Shopping, Park, Golf, House of Worship, Public School
Utilities Available for Gas Range, for Gas Oven, for Gas Dryer, Washer Hookup, Icemaker Connection, Generator Connection
Roof Type Shingle
Total Parking Spaces 4
Garage Yes
Private Pool true
Building
Lot Description Cul-De-Sac, Wooded, Cleared, Level
Foundation Concrete Perimeter
Sewer Private Sewer
Water Public
Architectural Style Gambrel /Dutch
Schools
Elementary Schools Ditson
Middle Schools Locke
High Schools Bmhs/Tech
Others
Senior Community false
Acceptable Financing Contract
Listing Terms Contract
Read Less Info
Want to know what your home might be worth? Contact us for a FREE valuation!

Our team is ready to help you sell your home for the highest possible price ASAP
Bought with Christine Rich • Citylight Homes LLC



