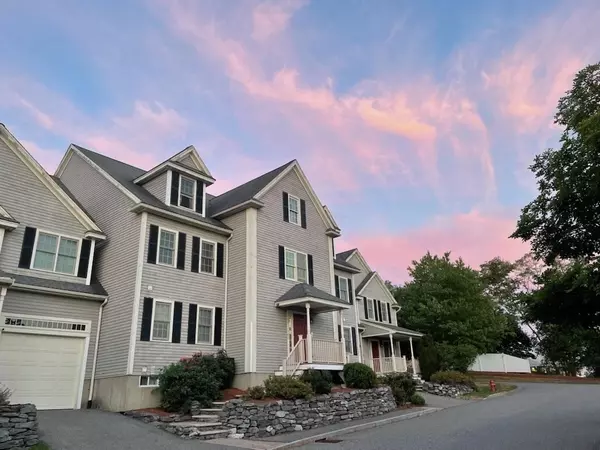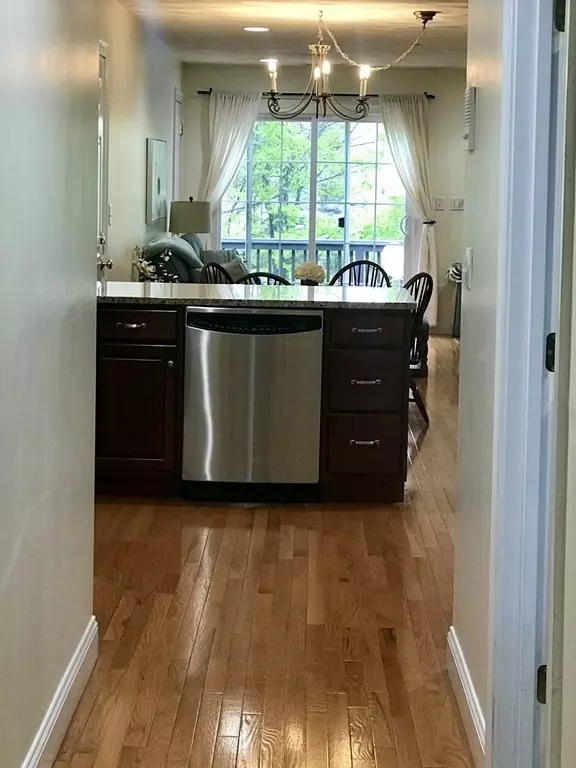For more information regarding the value of a property, please contact us for a free consultation.
Key Details
Sold Price $489,000
Property Type Condo
Sub Type Condominium
Listing Status Sold
Purchase Type For Sale
Square Footage 1,500 sqft
Price per Sqft $326
MLS Listing ID 73107170
Sold Date 05/31/23
Bedrooms 2
Full Baths 1
Half Baths 1
HOA Fees $323/mo
HOA Y/N true
Year Built 2006
Annual Tax Amount $5,104
Tax Year 2023
Property Description
Come see this one! A rarely available unit in the lovely, tucked away, tree lined community of Oak Hill Village, just off of 3A inbetween 495 and 95/128. This is a perfect commuter location with all your shopping, restaurants, etc., very close by. This is an open concept with hardwood floors, gas fireplace with a private woodland view out to your composite deck. Built in 2006, this home has 2-zone gas heat and A/C. Kitchen includes 42” cherry cabinets, gas range, stainless appliances, granite counter, backsplash, and a pantry. This 1500 sq ft. home provides great separation of bedroom space with walk in closets and a perfectly sized master bedroom is placed at the back of this home. Baths are all located on the main floor~ full bath has soaker tub and the w/d in the 1/2 bath convey. Don't forget the huge second floor family room! This space could easily be used as a 3rd bedroom complete with carpeting, closet, and a skylight. There is plenty of storage here with additional attic space.
Location
State MA
County Middlesex
Zoning RES
Direction 3A (Boston Rd) to Cunningham Lane, next to Dunkin Donuts-Billerica Town Center
Rooms
Family Room Skylight, Cathedral Ceiling(s), Ceiling Fan(s), Walk-In Closet(s), Flooring - Wall to Wall Carpet, Attic Access
Basement N
Primary Bedroom Level Main, First
Dining Room Flooring - Hardwood, Open Floorplan, Lighting - Pendant
Kitchen Flooring - Hardwood, Pantry, Countertops - Stone/Granite/Solid, Cabinets - Upgraded, Open Floorplan, Recessed Lighting, Stainless Steel Appliances, Gas Stove, Peninsula
Interior
Interior Features Internet Available - Broadband
Heating Forced Air, Natural Gas
Cooling Central Air
Flooring Wood, Tile, Carpet
Fireplaces Number 1
Fireplaces Type Living Room
Appliance Range, Dishwasher, Microwave, Refrigerator, Washer, Dryer, Electric Water Heater, Utility Connections for Gas Range, Utility Connections for Electric Dryer
Laundry Bathroom - Half, First Floor, In Unit, Washer Hookup
Exterior
Exterior Feature Professional Landscaping
Community Features Public Transportation, Shopping, Park, Walk/Jog Trails, Medical Facility, Private School, Public School, T-Station
Utilities Available for Gas Range, for Electric Dryer, Washer Hookup
Waterfront Description Beach Front, Lake/Pond, 1 to 2 Mile To Beach, Beach Ownership(Public)
Roof Type Shingle
Total Parking Spaces 2
Garage No
Building
Story 2
Sewer Public Sewer
Water Public
Schools
Elementary Schools Parker
Middle Schools Marshall
High Schools Bmhs
Others
Pets Allowed Yes w/ Restrictions
Senior Community false
Acceptable Financing Contract
Listing Terms Contract
Read Less Info
Want to know what your home might be worth? Contact us for a FREE valuation!

Our team is ready to help you sell your home for the highest possible price ASAP
Bought with Jean Monahan • Berkshire Hathaway HomeServices Verani Realty



