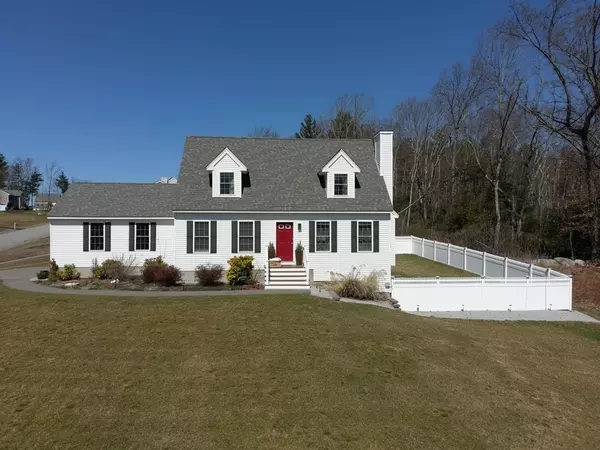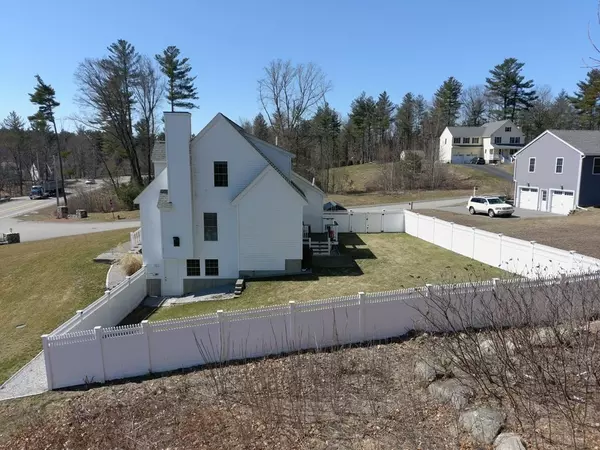For more information regarding the value of a property, please contact us for a free consultation.
Key Details
Sold Price $700,000
Property Type Single Family Home
Sub Type Single Family Residence
Listing Status Sold
Purchase Type For Sale
Square Footage 1,912 sqft
Price per Sqft $366
Subdivision Pinegry Hill
MLS Listing ID 73092937
Sold Date 05/31/23
Style Cape
Bedrooms 3
Full Baths 2
Half Baths 1
HOA Fees $8/ann
HOA Y/N true
Year Built 2016
Annual Tax Amount $6,933
Tax Year 2022
Lot Size 0.920 Acres
Acres 0.92
Property Description
Gorgeous sun-drenched modern cape with attached 2-car garage located atop a gently sloping corner lot in Pingry Hill. This 2016 constructed home will WOW you with it's bright and welcoming open floor plan, granite counter tops, high-end SS appliances, recessed lighting & island seating. Gleaming hardwood floors flow throughout the main level into the living room with gas fireplace, first floor laundry room and half bath. The main-level master suite includes a unique walk-in closet, and full en-suite bath. Upstairs you'll enjoy 2 spacious bedrooms, with a thoughtfully designed sitting room/office/playroom between them, a full bath with modern soaking tub, and plenty of extra storage space. The attached 2 car garage could make a great workshop. Complete the partially finished basement into a rec room or the flex space you desire! The private deck off the kitchen leads to the fenced backyard with lots of space to create your outdoor oasis. This one has it all!
Location
State MA
County Middlesex
Area Pingreyville
Zoning A1
Direction use GPS
Rooms
Basement Full, Partially Finished
Primary Bedroom Level First
Interior
Interior Features Internet Available - Unknown
Heating Forced Air, Natural Gas
Cooling Central Air
Flooring Wood, Carpet
Fireplaces Number 1
Appliance Range, Dishwasher, Disposal, Microwave, Utility Connections for Gas Range, Utility Connections for Gas Oven, Utility Connections for Gas Dryer
Laundry First Floor, Washer Hookup
Exterior
Garage Spaces 2.0
Fence Fenced/Enclosed, Fenced
Community Features Public Transportation, Shopping, Park, Medical Facility, Laundromat, Highway Access, House of Worship, Public School, T-Station
Utilities Available for Gas Range, for Gas Oven, for Gas Dryer, Washer Hookup
Roof Type Shingle
Total Parking Spaces 4
Garage Yes
Building
Lot Description Corner Lot
Foundation Concrete Perimeter
Sewer Public Sewer
Water Public
Schools
Elementary Schools Lura A White
Middle Schools Ayer/Shirley Re
High Schools Ayer/Shirley Re
Others
Senior Community false
Read Less Info
Want to know what your home might be worth? Contact us for a FREE valuation!

Our team is ready to help you sell your home for the highest possible price ASAP
Bought with Twila Palmer • Westford Real Estate, Inc.



