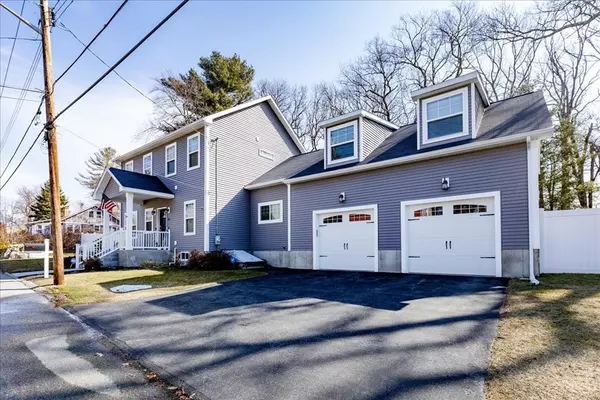For more information regarding the value of a property, please contact us for a free consultation.
Key Details
Sold Price $880,000
Property Type Single Family Home
Sub Type Single Family Residence
Listing Status Sold
Purchase Type For Sale
Square Footage 2,396 sqft
Price per Sqft $367
MLS Listing ID 73098472
Sold Date 05/24/23
Style Colonial
Bedrooms 3
Full Baths 3
Half Baths 1
HOA Y/N false
Year Built 1925
Annual Tax Amount $8,383
Tax Year 2023
Lot Size 0.400 Acres
Acres 0.4
Property Description
6 HARNDEN RD, CUSTOM BUILT / TOTALLY RENOVATED COLONIAL WITH FEATURES INCLUDING 9 FT CEILINGS ON THE FIRST LEVEL AND STUNNING HARDWOOD FLOORING. Chefs kitchen with Gas Range, Granite Counters, SS Appliances, Walk-in Pantry, and Marble Backsplash. Living Room with Gas fireplace and stone surround, a must have private sun lit Office, Laundry Room with Granite Counter, Half bath, and Tiled Mudroom with large storage closet. Second floor features a Primary Bedroom with En-suite featuring Marble double vanity, radiant heat floors, glass enclosed shower, and walk-in closet. Second & Third bedrooms both have walk-in closets and share a “Jack & Jill” bathroom with a beautiful Marble double vanity. The Large Bonus Room / Guest Suite, features a full bath with walk-in shower, custom cabinets with wet bar, great for entertaining! Oversized 30' x 25' two car garage with workshop area. Fenced in backyard with patio. LOCATED ON THE BURLINGTON LINE, CLOSE TO ALL MAJOR HIGHWAYS, THE COMPLETE PACKAGE!
Location
State MA
County Middlesex
Zoning 1
Direction Boston Road to Harnden / At Burlington Line
Rooms
Family Room Vaulted Ceiling(s), Closet/Cabinets - Custom Built, Flooring - Vinyl, Wet Bar, Recessed Lighting
Basement Sump Pump, Concrete, Unfinished
Primary Bedroom Level Second
Kitchen Closet/Cabinets - Custom Built, Flooring - Hardwood, Pantry, Countertops - Stone/Granite/Solid, Deck - Exterior, Exterior Access, Recessed Lighting, Slider, Stainless Steel Appliances, Gas Stove, Lighting - Pendant, Crown Molding
Interior
Interior Features Closet/Cabinets - Custom Built, Lighting - Overhead, Recessed Lighting, Bathroom - 3/4, Bathroom - Tiled With Shower Stall, Lighting - Sconce, Mud Room, Home Office, Bathroom, Wet Bar
Heating Forced Air, Heat Pump, Natural Gas
Cooling Central Air, ENERGY STAR Qualified Equipment, Ductless
Flooring Tile, Hardwood, Stone / Slate, Flooring - Stone/Ceramic Tile, Flooring - Hardwood
Fireplaces Number 1
Fireplaces Type Living Room
Appliance Range, Dishwasher, Disposal, Microwave, Refrigerator, Washer, Dryer, ENERGY STAR Qualified Refrigerator, Wine Refrigerator, ENERGY STAR Qualified Dishwasher, ENERGY STAR Qualified Washer, Range - ENERGY STAR, Gas Water Heater, Utility Connections for Gas Range, Utility Connections for Electric Dryer
Laundry Laundry Closet, Closet/Cabinets - Custom Built, Flooring - Stone/Ceramic Tile, Countertops - Stone/Granite/Solid, Recessed Lighting, First Floor
Exterior
Exterior Feature Rain Gutters, Storage
Garage Spaces 2.0
Fence Fenced/Enclosed, Fenced
Community Features Public Transportation, Shopping, Park, Medical Facility, Highway Access, House of Worship, Public School
Utilities Available for Gas Range, for Electric Dryer
Roof Type Shingle
Total Parking Spaces 2
Garage Yes
Building
Foundation Concrete Perimeter, Stone
Sewer Public Sewer
Water Public
Architectural Style Colonial
Schools
Elementary Schools Ditson
Middle Schools Locke
High Schools Bhs
Others
Senior Community false
Read Less Info
Want to know what your home might be worth? Contact us for a FREE valuation!

Our team is ready to help you sell your home for the highest possible price ASAP
Bought with The Broadway Group • Engel & Volkers Boston



