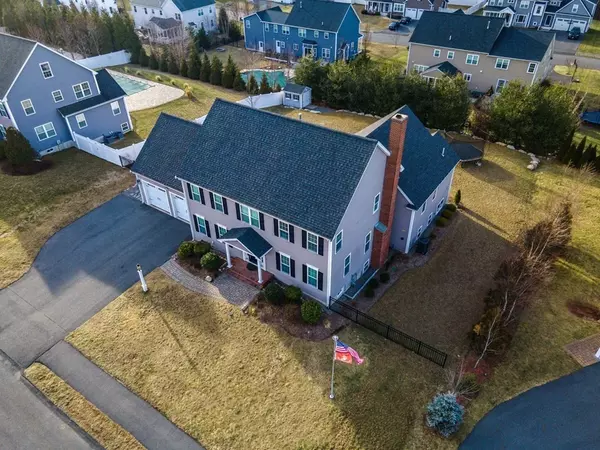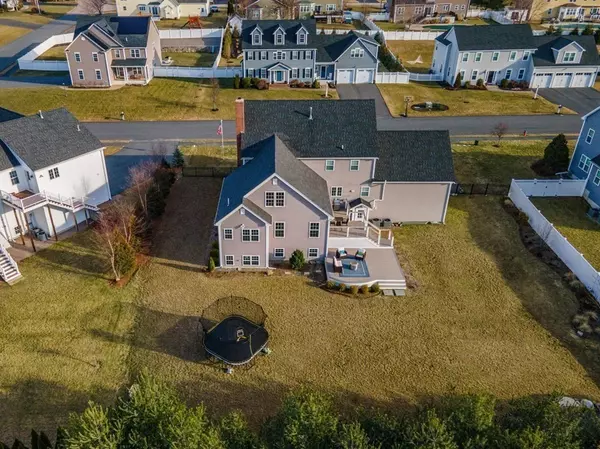For more information regarding the value of a property, please contact us for a free consultation.
Key Details
Sold Price $1,472,000
Property Type Single Family Home
Sub Type Single Family Residence
Listing Status Sold
Purchase Type For Sale
Square Footage 4,100 sqft
Price per Sqft $359
Subdivision Wisteria Ways Ii
MLS Listing ID 73087713
Sold Date 05/19/23
Style Colonial
Bedrooms 5
Full Baths 3
Half Baths 1
HOA Fees $16/ann
HOA Y/N true
Year Built 2013
Annual Tax Amount $13,879
Tax Year 2023
Lot Size 0.400 Acres
Acres 0.4
Property Description
Fabulous 10 year young colonial situated in the sought-after Wisteria Ways II neighborhood & Blue Ribbon Old Post Road School District. This sparkling home features 5 bedrooms, 3.5 baths including a spectacular 777 sq. ft 1st floor 2021 addition. Versatile floor plan is perfect for in-law or au pair featuring a great room with wet bar, spacious bedroom or home office and a full bath with washer dryer hook up. The main area of the home offers open concept living with an expansive, upgraded kitchen with oversized island, fireplaced living room, formal dining area and a home office with French doors. Second level boasts 3 generous bedrooms, a large family bath, and second floor laundry. Primary bedroom suite offers a full bathroom, walk-in closet, and exercise area. More space can be found in the finished basement or the unfinished areas of the addition, offering endless expansion possibilities. Enjoy entertaining on the two-tier, hardie plank deck while overlooking the lush, level yard
Location
State MA
County Norfolk
Area East Walpole
Zoning RES
Direction Natalie Lane to Sawmill Rd to Grist Mill Ln to Red Gate Road
Rooms
Family Room Flooring - Wall to Wall Carpet, Closet - Double
Basement Full, Finished, Radon Remediation System
Primary Bedroom Level Second
Dining Room Flooring - Hardwood, Wainscoting, Crown Molding
Kitchen Flooring - Hardwood, Countertops - Stone/Granite/Solid, Kitchen Island, Cabinets - Upgraded, Open Floorplan, Recessed Lighting, Gas Stove, Lighting - Pendant
Interior
Interior Features Bathroom - Full, Bathroom - Double Vanity/Sink, Bathroom - With Shower Stall, Closet - Linen, Closet - Double, Countertops - Stone/Granite/Solid, Countertops - Upgraded, Wet bar, Recessed Lighting, Bathroom - Half, Closet, Bathroom, Exercise Room, Great Room, Office, Mud Room, Foyer, Wet Bar
Heating Forced Air, Natural Gas
Cooling Central Air
Flooring Tile, Hardwood, Flooring - Stone/Ceramic Tile, Flooring - Hardwood
Fireplaces Number 1
Fireplaces Type Living Room
Appliance Range, Dishwasher, Disposal, Microwave, Refrigerator, Washer, Dryer, Stainless Steel Appliance(s), Gas Water Heater, Tank Water Heater, Tankless, Utility Connections for Gas Range, Utility Connections for Gas Oven, Utility Connections for Gas Dryer, Utility Connections Outdoor Gas Grill Hookup
Laundry Flooring - Stone/Ceramic Tile, Gas Dryer Hookup, Second Floor
Exterior
Exterior Feature Rain Gutters, Storage, Sprinkler System
Garage Spaces 2.0
Fence Fenced, Invisible
Community Features Public Transportation, Shopping, Park, Walk/Jog Trails, Conservation Area, Highway Access, House of Worship, T-Station
Utilities Available for Gas Range, for Gas Oven, for Gas Dryer, Outdoor Gas Grill Hookup
Roof Type Shingle
Total Parking Spaces 5
Garage Yes
Building
Foundation Concrete Perimeter
Sewer Public Sewer
Water Public
Schools
Elementary Schools Old Post Road
Middle Schools Bird Middle
High Schools Walpole High
Others
Senior Community false
Read Less Info
Want to know what your home might be worth? Contact us for a FREE valuation!

Our team is ready to help you sell your home for the highest possible price ASAP
Bought with Melissa Mayer • Compass



