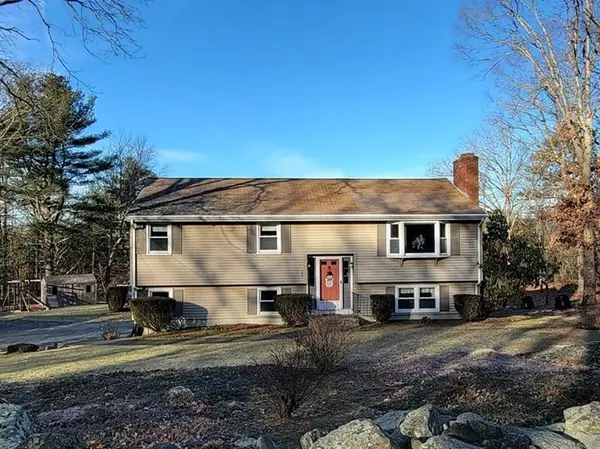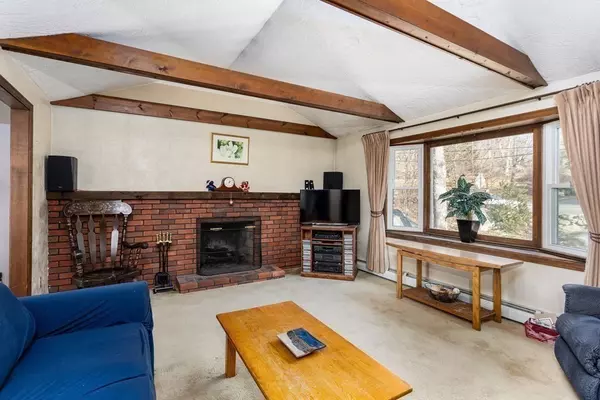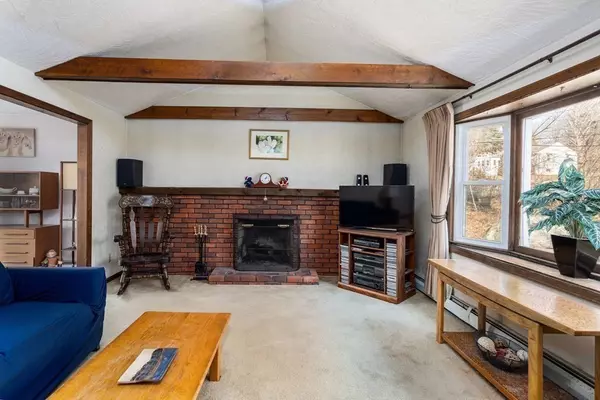For more information regarding the value of a property, please contact us for a free consultation.
Key Details
Sold Price $411,000
Property Type Single Family Home
Sub Type Single Family Residence
Listing Status Sold
Purchase Type For Sale
Square Footage 2,183 sqft
Price per Sqft $188
MLS Listing ID 73075701
Sold Date 05/15/23
Bedrooms 3
Full Baths 1
Half Baths 1
HOA Y/N false
Year Built 1978
Annual Tax Amount $4,723
Tax Year 2023
Lot Size 0.850 Acres
Acres 0.85
Property Description
Bring your interior design visions to life and make this house your personal oasis! 3 bedroom, 2 bath split level on a private lot. Bright and sunny living room with vaulted ceilings and exposed beams, wood burning fireplace, and a large bay window. Spacious kitchen featuring skylight, breakfast nook, updated floor & dishwasher! The lower level features a family room with a fireplace for entertaining, laundry hookup and plenty of storage. Three season porch and above ground pool with a scenic view. Ideal for outdoor entertaining! Professional landscaping, 1 car garage, and storage shed. Great location close to public transportation, shopping, parks, restaurants & more! Come see what this home has to offer!
Location
State MA
County Worcester
Zoning RC
Direction Route 122 to Blackstone St
Rooms
Basement Full, Finished, Garage Access
Interior
Interior Features Internet Available - Broadband
Heating Baseboard, Oil
Cooling Wall Unit(s)
Flooring Carpet
Fireplaces Number 1
Appliance Range, Dishwasher, Refrigerator, Oil Water Heater, Utility Connections for Electric Range, Utility Connections for Electric Oven, Utility Connections for Electric Dryer
Exterior
Exterior Feature Rain Gutters, Storage, Professional Landscaping, Stone Wall
Garage Spaces 1.0
Pool Above Ground
Community Features Shopping, Park, Walk/Jog Trails, Stable(s), Golf, Medical Facility, Laundromat, Bike Path, Conservation Area, Highway Access, House of Worship, Public School
Utilities Available for Electric Range, for Electric Oven, for Electric Dryer
View Y/N Yes
View Scenic View(s)
Roof Type Shingle
Total Parking Spaces 4
Garage Yes
Private Pool true
Building
Lot Description Wooded, Sloped
Foundation Concrete Perimeter
Sewer Private Sewer
Water Private
Schools
Elementary Schools Taft
Middle Schools Whitin
High Schools Uxbridge
Others
Senior Community false
Acceptable Financing Contract
Listing Terms Contract
Read Less Info
Want to know what your home might be worth? Contact us for a FREE valuation!

Our team is ready to help you sell your home for the highest possible price ASAP
Bought with L&L Homes Team • Coldwell Banker Realty - Easton



