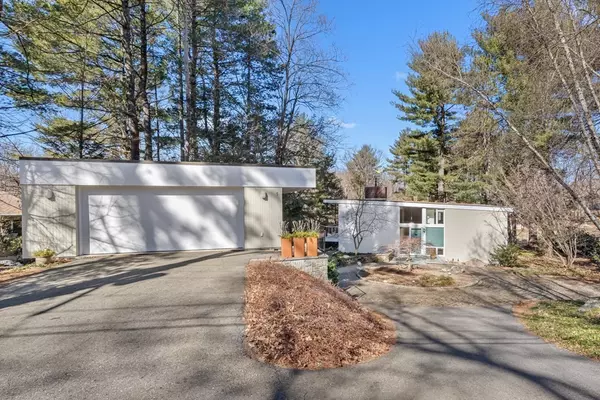For more information regarding the value of a property, please contact us for a free consultation.
Key Details
Sold Price $1,756,000
Property Type Single Family Home
Sub Type Single Family Residence
Listing Status Sold
Purchase Type For Sale
Square Footage 2,543 sqft
Price per Sqft $690
Subdivision Five Fields
MLS Listing ID 73093435
Sold Date 05/12/23
Style Contemporary
Bedrooms 6
Full Baths 2
HOA Y/N false
Year Built 1952
Annual Tax Amount $15,539
Tax Year 2022
Lot Size 0.690 Acres
Acres 0.69
Property Description
5 Field is located in the vibrant Five Fields neighborhood, a planned community designed by Bauhaus founder Walter Gropius and The Architects Collaborative (TAC). Overlooking the Juniper Hill conservation land, the home is abundant with natural light coming in through the walls of glass. On the main level there is a lovely eat-in-kitchen and cozy living room with a fireplace, and dining area. With six bedrooms and two bathrooms split between two floors as well as a lower level living space, flexibility abounds. Since being built in 1952, many original details remain with the thoughtful addition of a two story, two-car garage with storage on the ground level, as well as a/c and a french drain. With optional pool membership and year-round neighborhood activities (cook-outs on the common land, book club, Labor Day pool races and more), living in Five Fields is a lifestyle! See 5FieldRoad.com for further details.
Location
State MA
County Middlesex
Zoning RO
Direction Concord Avenue to Field Road
Rooms
Family Room Wood / Coal / Pellet Stove, Flooring - Wall to Wall Carpet, Window(s) - Picture, Exterior Access, Lighting - Sconce
Primary Bedroom Level Main, Second
Dining Room Flooring - Hardwood, Deck - Exterior, Exterior Access, Open Floorplan, Recessed Lighting, Slider, Lighting - Pendant
Kitchen Flooring - Hardwood, Countertops - Stone/Granite/Solid, Breakfast Bar / Nook, Deck - Exterior, Exterior Access, Open Floorplan, Slider, Stainless Steel Appliances, Lighting - Overhead
Interior
Interior Features Closet, Lighting - Overhead, Open Floor Plan, Slider, Bedroom, Internet Available - Broadband, Internet Available - DSL, High Speed Internet, Internet Available - Satellite
Heating Forced Air, Oil
Cooling Central Air
Flooring Carpet, Concrete, Hardwood, Stone / Slate, Flooring - Wall to Wall Carpet, Flooring - Hardwood
Fireplaces Number 2
Fireplaces Type Living Room
Appliance Range, Dishwasher, Disposal, Microwave, Refrigerator, Washer, Dryer, Range Hood, Electric Water Heater, Utility Connections for Electric Range, Utility Connections for Electric Oven, Utility Connections for Electric Dryer
Laundry Electric Dryer Hookup, Walk-in Storage, First Floor, Washer Hookup
Exterior
Exterior Feature Balcony / Deck, Rain Gutters, Professional Landscaping, Decorative Lighting, Garden, Stone Wall
Garage Spaces 2.0
Community Features Public Transportation, Shopping, Pool, Tennis Court(s), Park, Walk/Jog Trails, Stable(s), Golf, Medical Facility, Bike Path, Conservation Area, Highway Access, House of Worship, Private School, Public School
Utilities Available for Electric Range, for Electric Oven, for Electric Dryer, Washer Hookup, Generator Connection
Waterfront Description Stream
View Y/N Yes
View Scenic View(s)
Roof Type Rubber
Total Parking Spaces 4
Garage Yes
Building
Lot Description Wooded, Cleared
Foundation Concrete Perimeter
Sewer Public Sewer
Water Public
Architectural Style Contemporary
Schools
Elementary Schools Hastings
Middle Schools Diamond
High Schools Lexington
Others
Senior Community false
Acceptable Financing Seller W/Participate
Listing Terms Seller W/Participate
Read Less Info
Want to know what your home might be worth? Contact us for a FREE valuation!

Our team is ready to help you sell your home for the highest possible price ASAP
Bought with Judith Moore • Barrett Sotheby's International Realty



