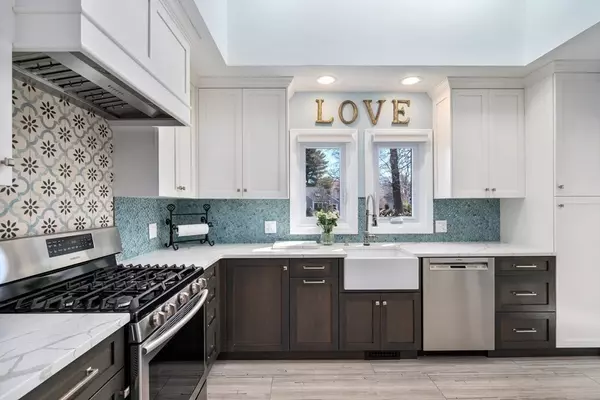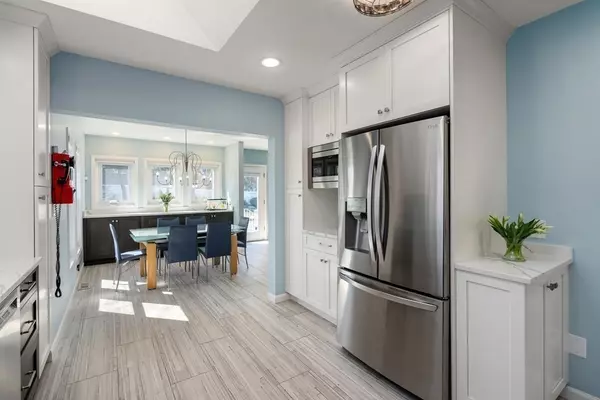For more information regarding the value of a property, please contact us for a free consultation.
Key Details
Sold Price $810,000
Property Type Single Family Home
Sub Type Single Family Residence
Listing Status Sold
Purchase Type For Sale
Square Footage 3,152 sqft
Price per Sqft $256
Subdivision Chapman Ridge
MLS Listing ID 73089935
Sold Date 05/11/23
Style Ranch
Bedrooms 5
Full Baths 3
HOA Fees $145/mo
HOA Y/N true
Year Built 1987
Annual Tax Amount $8,111
Tax Year 2023
Lot Size 0.310 Acres
Acres 0.31
Property Description
SHOWINGS START IMMEDIATELY at this PHENOMENAL home boasting FIVE BEDROOMS, THREE BATHS, COMMUNITY SWIMMING POOL, WALKOUT LOWER LEVEL, and one of THE BEST LOCATIONS IN CANTON! WALKING distance to the TRAIN, and located on the end of the cul-de-sac, this FABULOUS home has an EAT IN KITCHEN, FAMILY ROOM, LIVING ROOM, and a LARGE DINING ROOM. If you are looking for ONE LEVEL LIVING, you are in LUCK! The PRIMARY BEDROOM w/ CUSTOM ENSUITE (complete with a doggie shower) is located on the MAIN LEVEL, along with the LAUNDRY AREA. The main level also has a THREE SLIDERS leading out to the BACK DECK, and a HOME OFFICE (or bedroom!) The LOWER LEVEL has THREE MORE BEDROOMS, a HUGE CEDAR CLOSET, and TONS of STORAGE! TO TOP IT ALL OFF...you NEVER HAVE TO MOW YOUR OWN GRASS..the ASSOCIATION MOWS IT, and while it's being mowed, why not take a DIP in the association POOL! This house HAS IT ALL!
Location
State MA
County Norfolk
Zoning RES
Direction Enter 5 Mulberry Lane, Canton in GPS
Rooms
Family Room Skylight, Cathedral Ceiling(s), Ceiling Fan(s), Flooring - Hardwood, Lighting - Overhead
Basement Full, Finished, Walk-Out Access, Radon Remediation System, Unfinished
Primary Bedroom Level Main
Dining Room Skylight, Cathedral Ceiling(s), Closet, Flooring - Stone/Ceramic Tile
Kitchen Skylight, Flooring - Stone/Ceramic Tile, Dining Area, Pantry, Countertops - Stone/Granite/Solid, Recessed Lighting, Remodeled, Stainless Steel Appliances, Gas Stove
Interior
Interior Features Central Vacuum
Heating Forced Air, Natural Gas, Electric
Cooling Central Air
Flooring Tile, Vinyl, Carpet, Bamboo, Hardwood
Fireplaces Number 1
Fireplaces Type Living Room
Appliance Range, Dishwasher, Disposal, Microwave, Refrigerator, Washer, Dryer, Range Hood, Gas Water Heater, Plumbed For Ice Maker, Utility Connections for Gas Range, Utility Connections for Gas Oven, Utility Connections for Gas Dryer, Utility Connections Outdoor Gas Grill Hookup
Laundry Main Level, Gas Dryer Hookup, Washer Hookup, First Floor
Exterior
Exterior Feature Rain Gutters, Professional Landscaping, Sprinkler System
Garage Spaces 2.0
Community Features Public Transportation, Shopping, Pool, Golf, Medical Facility, Laundromat, Highway Access, House of Worship, Public School
Utilities Available for Gas Range, for Gas Oven, for Gas Dryer, Washer Hookup, Icemaker Connection, Outdoor Gas Grill Hookup
Roof Type Shingle
Total Parking Spaces 4
Garage Yes
Building
Lot Description Cleared, Level
Foundation Concrete Perimeter
Sewer Public Sewer
Water Public
Schools
Elementary Schools John F. Kennedy
Middle Schools Galvin
High Schools Canton High
Others
Senior Community false
Read Less Info
Want to know what your home might be worth? Contact us for a FREE valuation!

Our team is ready to help you sell your home for the highest possible price ASAP
Bought with Weinstein Keach Group • Coldwell Banker Realty - Easton



