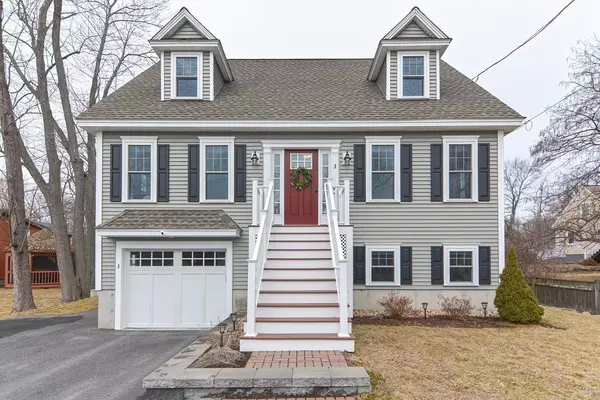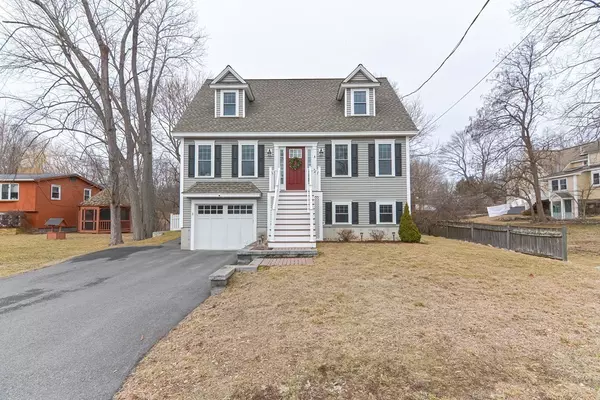For more information regarding the value of a property, please contact us for a free consultation.
Key Details
Sold Price $720,000
Property Type Single Family Home
Sub Type Single Family Residence
Listing Status Sold
Purchase Type For Sale
Square Footage 1,913 sqft
Price per Sqft $376
MLS Listing ID 73082476
Sold Date 05/03/23
Style Cape
Bedrooms 2
Full Baths 2
Half Baths 1
HOA Y/N false
Year Built 2018
Annual Tax Amount $9,584
Tax Year 2023
Lot Size 6,098 Sqft
Acres 0.14
Property Description
This young, exquisite home in PRISTINE condition & flooded w/ natural light has everything you need, just waiting for you to cross the threshold! Enjoy the open concept kitchen w/ center island, granite countertops & SS appliances. Kitchen melds into the dining room space, creating the ideal entertaining space. Spacious, front to back LR w/ gorgeous corner gas fireplace. Gleaming HW floors, crown molding & recessed lighting throughout the 1st floor. Easy access through the sliding doors to the deck, overlooking the fenced-in back yard, excellent space to gather family & friends! Private office & a lovely 1/2 bath finish off the first floor. 2nd floor houses the primary bedroom w/ walk-in closet & primary bath w/ lovely tile shower. 2nd floor also includes a second bedroom, a full bath w/ tub/shower & laundry. Lower level has a fantastic family room, playroom or guest space & garage access. Only 0.5 miles to Long Pond, less than 1 mile to Littleton Common!
Location
State MA
County Middlesex
Zoning R
Direction Goldsmith Street to Lincoln Drive.
Rooms
Family Room Closet, Lighting - Overhead
Basement Partial, Partially Finished, Garage Access
Primary Bedroom Level Second
Dining Room Flooring - Hardwood, Recessed Lighting, Crown Molding
Kitchen Flooring - Hardwood, Countertops - Stone/Granite/Solid, Kitchen Island, Cabinets - Upgraded, Deck - Exterior, Exterior Access, Open Floorplan, Recessed Lighting, Slider, Stainless Steel Appliances, Lighting - Pendant, Crown Molding
Interior
Interior Features Office, Foyer
Heating Forced Air, Natural Gas
Cooling Central Air
Flooring Tile, Carpet, Hardwood, Flooring - Hardwood, Flooring - Wood
Fireplaces Number 1
Fireplaces Type Living Room
Appliance Range, Dishwasher, Microwave, Refrigerator, Washer, Dryer, Electric Water Heater, Utility Connections for Gas Range, Utility Connections for Electric Dryer
Laundry Laundry Closet, Second Floor
Exterior
Exterior Feature Rain Gutters
Garage Spaces 1.0
Fence Fenced/Enclosed, Fenced
Community Features Public Transportation, Shopping, Park, Walk/Jog Trails, Bike Path, Conservation Area, Highway Access, Public School
Utilities Available for Gas Range, for Electric Dryer
Waterfront Description Beach Front, Lake/Pond, 3/10 to 1/2 Mile To Beach, Beach Ownership(Public)
Roof Type Shingle
Total Parking Spaces 3
Garage Yes
Building
Lot Description Cleared, Level
Foundation Concrete Perimeter
Sewer Private Sewer
Water Public
Schools
Elementary Schools Shaker/Russell
Middle Schools Littleton Ms
High Schools Littleton Hs
Read Less Info
Want to know what your home might be worth? Contact us for a FREE valuation!

Our team is ready to help you sell your home for the highest possible price ASAP
Bought with Rebecca Koulalis • Redfin Corp.



